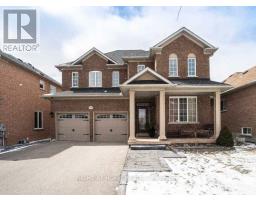13 ENGEL STREET, Vaughan, Ontario, CA
Address: 13 ENGEL STREET, Vaughan, Ontario
3 Beds2 BathsNo Data sqftStatus: Rent Views : 611
Price
$3,225
Summary Report Property
- MKT IDN9239309
- Building TypeRow / Townhouse
- Property TypeSingle Family
- StatusRent
- Added13 weeks ago
- Bedrooms3
- Bathrooms2
- AreaNo Data sq. ft.
- DirectionNo Data
- Added On19 Aug 2024
Property Overview
Newer Executive Townhome, Over 1,200 Sq. Ft. Of Open Concept Living, 2 Bedrooms + Den, 2 Full Washrooms, Media Space, Balcony And Spacious Private Garage With Driveway For 2-Car Parking. Minutes To Schools, Shopping, Transit (Ttc) & Easy Access To Hwy 407, 427, 400, 401. **** EXTRAS **** All Existing: Fridge, Stove, Washer, Dryer, All window Covering & Blinds (id:51532)
Tags
| Property Summary |
|---|
Property Type
Single Family
Building Type
Row / Townhouse
Storeys
3
Community Name
Vaughan Grove
Title
Condominium/Strata
Parking Type
Garage
| Building |
|---|
Bedrooms
Above Grade
2
Below Grade
1
Bathrooms
Total
3
Interior Features
Flooring
Ceramic, Laminate, Carpeted
Building Features
Foundation Type
Block, Concrete
Heating & Cooling
Cooling
Central air conditioning
Heating Type
Forced air
Exterior Features
Exterior Finish
Brick
Neighbourhood Features
Community Features
Pet Restrictions, Community Centre, School Bus
Amenities Nearby
Public Transit, Hospital
Maintenance or Condo Information
Maintenance Management Company
none
Parking
Parking Type
Garage
Total Parking Spaces
2
| Level | Rooms | Dimensions |
|---|---|---|
| Second level | Dining room | 2.31 m x 2.21 m |
| Kitchen | 3.04 m x 2.51 m | |
| Third level | Primary Bedroom | 3.85 m x 2.91 m |
| Bedroom 2 | 2.91 m x 2.79 m | |
| Main level | Foyer | 3.07 m x 1.55 m |
| Den | 3.07 m x 1.55 m | |
| Living room | 5.83 m x 3.91 m |
| Features | |||||
|---|---|---|---|---|---|
| Garage | Central air conditioning | ||||


































