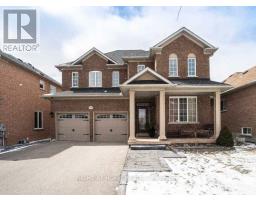233 - 121 HONEYCRISP CRESCENT, Vaughan, Ontario, CA
Address: 233 - 121 HONEYCRISP CRESCENT, Vaughan, Ontario
Summary Report Property
- MKT IDN9265488
- Building TypeRow / Townhouse
- Property TypeSingle Family
- StatusRent
- Added13 weeks ago
- Bedrooms2
- Bathrooms3
- AreaNo Data sq. ft.
- DirectionNo Data
- Added On22 Aug 2024
Property Overview
Be the first to live in this stunning, brand-new townhome at M2 Towns by Menkes! This spacious 2-level, 2-bedroom, 3-bath corner end unit offers over 1,100 square feet of luxurious living space. Enjoy 9-foot ceilings, large windows, and ample closet space. The home features high-quality finishes throughout, including a family-sized kitchen with a large island, double stainless steel sinks, countertop seating for three, full-sized appliances, stone countertops, a tiled backsplash, and plenty of cabinetry. Additionally, you'll have a private patio with a gas barbecue hook-up.Ideally located within walking distance to GoodLife Fitness Club, Vaughan Metropolitan Centre TTC Subway, and Smart VMC Bus Terminal. Just minutes away from Walmart, Costco Supercentres, restaurants, cafes, Vaughan Mills Shopping Mall, Cortellucci Vaughan Hospital, and highways 400 and 407. (id:51532)
Tags
| Property Summary |
|---|
| Building |
|---|
| Level | Rooms | Dimensions |
|---|---|---|
| Lower level | Primary Bedroom | 3.35 m x 2.95 m |
| Bedroom 2 | 3.12 m x 2.84 m | |
| Main level | Living room | 5.79 m x 2.98 m |
| Kitchen | 3.39 m x 2.89 m | |
| Dining room | 3.29 m x 2.15 m |
| Features | |||||
|---|---|---|---|---|---|
| Underground | Dishwasher | Dryer | |||
| Microwave | Range | Refrigerator | |||
| Stove | Washer | Central air conditioning | |||
| Party Room | Recreation Centre | Visitor Parking | |||
| Separate Heating Controls | Storage - Locker | ||||




















