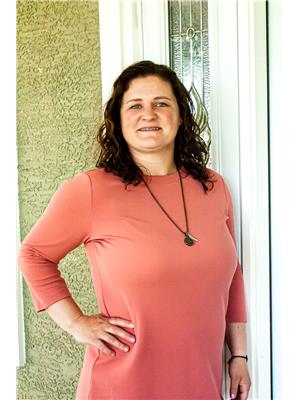211 9 St N, Vauxhall, Alberta, CA
Address: 211 9 St N, Vauxhall, Alberta
Summary Report Property
- MKT IDA2166562
- Building TypeHouse
- Property TypeSingle Family
- StatusBuy
- Added4 weeks ago
- Bedrooms4
- Bathrooms1
- Area950 sq. ft.
- DirectionNo Data
- Added On09 Dec 2024
Property Overview
Discover affordable living in the heart of Vauxhall with this charming property, perfectly situated on a generous lot. The main floor features a spacious living room, a bright kitchen with a dining area and ample cabinet space, two comfortable bedrooms, and a full bathroom.The basement adds even more space with two large bedrooms, a utility room, and an additional versatile room ready for your personal touch.A standout feature of this property is the impressive 27' x 25' heated detached garage, complete with a compressor — perfect for hobbyists, mechanics, or additional storage.Recent updates include a new roof and hot water tank (both replaced five years ago), providing peace of mind for the future. With its fantastic layout and a little TLC, this home has all the makings of the perfect family retreat.Don’t miss out on this incredible opportunity — schedule your showing today! (id:51532)
Tags
| Property Summary |
|---|
| Building |
|---|
| Land |
|---|
| Level | Rooms | Dimensions |
|---|---|---|
| Lower level | Bedroom | 6.19 M x 3.61 M |
| Bedroom | 4.16 M x 3.59 M | |
| Furnace | 3.74 M x 3.61 M | |
| Other | 5.07 M x 3.63 M | |
| Main level | Living room | 6.29 M x 3.69 M |
| Kitchen | 3.85 M x 3.69 M | |
| Bedroom | 4.38 M x 2.92 M | |
| Bedroom | 3.85 M x 2.61 M | |
| 3pc Bathroom | 2.70 M x 1.54 M |
| Features | |||||
|---|---|---|---|---|---|
| Back lane | Wood windows | PVC window | |||
| Detached Garage(2) | Garage | Heated Garage | |||
| Refrigerator | Stove | Washer/Dryer Stack-Up | |||
| None | |||||





























