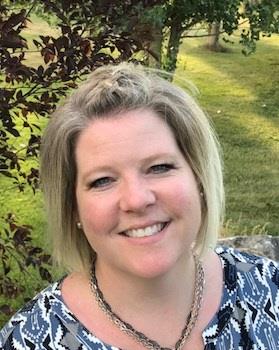615 6 Street N, Vauxhall, Alberta, CA
Address: 615 6 Street N, Vauxhall, Alberta
Summary Report Property
- MKT IDA2176663
- Building TypeHouse
- Property TypeSingle Family
- StatusBuy
- Added1 days ago
- Bedrooms3
- Bathrooms3
- Area1022 sq. ft.
- DirectionNo Data
- Added On04 Jan 2025
Property Overview
Here is an older home on a HUGE landscaped lot in Vauxhall ~It all begins with the brand new front deck coming into the home ! This 4 bed 2 1/2 -possibly 5-bath home boasts a huge kitchen, tons of cabinets, family room, main floor laundry( however the one smaller bedroom upstairs has the has the laundry in it) Master En-suite, and a back door that opens up onto your covered back deck ! be ready to spend lots of enjoyable evenings out here... Deck also has plumbed in for natural gas BBQ, Central A/C which is only 6 years old, and same as the furnace so you won't have to worry about that. Back yard is endless...smaller garage ,and complete with Apple trees, lots of perennials, poppies and a plumb tree to mention a few. Basement is fully finished and ready for your personal touches. It's complete with a bathroom and a tons of storage ! Located close to schools, the pool, and up town for convenience ~ (id:51532)
Tags
| Property Summary |
|---|
| Building |
|---|
| Land |
|---|
| Level | Rooms | Dimensions |
|---|---|---|
| Basement | 3pc Bathroom | .00 Ft x .00 Ft |
| Den | 11.42 Ft x 11.00 Ft | |
| Recreational, Games room | 12.42 Ft x 38.08 Ft | |
| Storage | 11.33 Ft x 9.83 Ft | |
| Storage | 11.58 Ft x 9.83 Ft | |
| Furnace | 6.42 Ft x 5.50 Ft | |
| Main level | Bedroom | 10.33 Ft x 8.17 Ft |
| 3pc Bathroom | .00 Ft x .00 Ft | |
| Bedroom | 9.17 Ft x 10.25 Ft | |
| 4pc Bathroom | .00 Ft | |
| Kitchen | 12.75 Ft x 17.33 Ft | |
| Living room | 12.25 Ft x 20.33 Ft | |
| Primary Bedroom | 11.17 Ft x 10.33 Ft |
| Features | |||||
|---|---|---|---|---|---|
| See remarks | Back lane | Other | |||
| Parking Pad | RV | Refrigerator | |||
| Dishwasher | Stove | Central air conditioning | |||




































