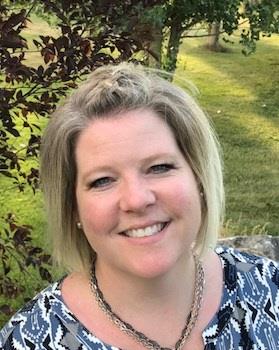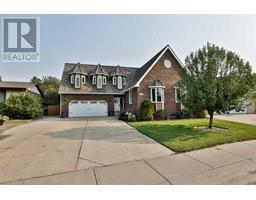8 Westview Place, Taber, Alberta, CA
Address: 8 Westview Place, Taber, Alberta
Summary Report Property
- MKT IDA2183774
- Building TypeHouse
- Property TypeSingle Family
- StatusBuy
- Added4 weeks ago
- Bedrooms4
- Bathrooms2
- Area1241 sq. ft.
- DirectionNo Data
- Added On20 Dec 2024
Property Overview
This Lovely 4 bed,2 bath home is located in the desired Westview neighborhood. This home is a 2016 build and boasts 1241 SQFT, finished basement, tons of storage, Beautiful Master bedroom and large walk-in closet, Tons of natural light complete with a skylight and open concept throughout the home. Kitchen has beautiful Alder wood cabinets, a nice big and functional island for the kiddos to sit up and tell you about their day, nice sized pantry, space for a coffee bar if you choose, and stainless appliances to finish off the modern look. Bright and open stairway leading to the basement, with making great use of the space downstairs and complete with a large 4 piece bathroom and your two extra bedrooms. The garage is heated so another bonus there. Backyard is very functional and landscaped, and not a ton of work needed here at all and minimal upkeep. This home is conveniently located close to the hospital, walking paths, clinics, downtown, schools, the pool and skating rinks, baseball diamonds and so much more ! (id:51532)
Tags
| Property Summary |
|---|
| Building |
|---|
| Land |
|---|
| Level | Rooms | Dimensions |
|---|---|---|
| Basement | Bedroom | 10.50 Ft x 12.67 Ft |
| 4pc Bathroom | Measurements not available | |
| Bedroom | 10.58 Ft x 12.25 Ft | |
| Laundry room | 9.42 Ft x 6.33 Ft | |
| Recreational, Games room | 24.00 Ft x 22.25 Ft | |
| Furnace | 7.75 Ft x 4.58 Ft | |
| Main level | 4pc Bathroom | Measurements not available |
| Bedroom | 12.75 Ft x 9.75 Ft | |
| Dining room | 15.00 Ft x 11.50 Ft | |
| Kitchen | 11.08 Ft x 17.17 Ft | |
| Living room | 15.00 Ft x 14.83 Ft | |
| Primary Bedroom | 12.00 Ft x 14.08 Ft |
| Features | |||||
|---|---|---|---|---|---|
| See remarks | Attached Garage(1) | Refrigerator | |||
| Dishwasher | Stove | Microwave Range Hood Combo | |||
| Washer & Dryer | Central air conditioning | ||||












































