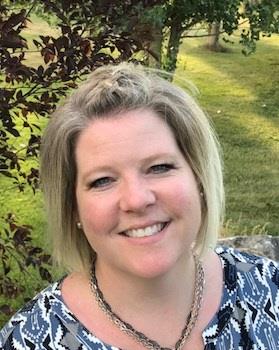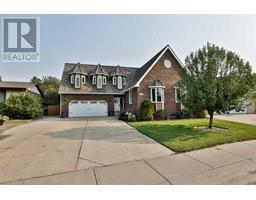5308 52 Street, Taber, Alberta, CA
Address: 5308 52 Street, Taber, Alberta
Summary Report Property
- MKT IDA2180394
- Building TypeHouse
- Property TypeSingle Family
- StatusBuy
- Added16 hours ago
- Bedrooms4
- Bathrooms2
- Area1093 sq. ft.
- DirectionNo Data
- Added On26 Dec 2024
Property Overview
Here is The perfect move-in ready family home ! The home boasts 4 bedroom, 2 bath, and kitchen that was redone and updated in 2019. With an open concept design, and has been a well loved home and shows pride of ownership. Fridge, stove and dishwasher replaced in 2019 , Underground sprinklers, AC, and separate downstairs entrance. The kitchen has a nice big island with lots of storage and pantry space, and a garden door that opens to a beautiful deck for those lazy afternoons in the summer when it;s not snowing !! It also has a automatic awning( as is). Two bedrooms up and two bedrooms down, and tons of storage. Rec room has a gas fireplace, and big windows for tons of natural light. Separate entrance from downstairs for ease of entry into the home when you park in your garage out back. Yard has been landscaped and is very low maintenance, complete with a brick pathway. This home is centrally located ,close to schools, parks, downtown shopping, the pool to mention a few amenities... (id:51532)
Tags
| Property Summary |
|---|
| Building |
|---|
| Land |
|---|
| Level | Rooms | Dimensions |
|---|---|---|
| Basement | 3pc Bathroom | Measurements not available |
| Bedroom | 10.17 Ft x 10.08 Ft | |
| Bedroom | 13.25 Ft x 15.58 Ft | |
| Laundry room | 6.25 Ft x 10.25 Ft | |
| Recreational, Games room | 13.42 Ft x 23.08 Ft | |
| Storage | 9.92 Ft x 5.67 Ft | |
| Main level | 4pc Bathroom | Measurements not available |
| Bedroom | 11.00 Ft x 8.42 Ft | |
| Dining room | 14.67 Ft x 10.75 Ft | |
| Foyer | 8.00 Ft x 6.42 Ft | |
| Kitchen | 14.67 Ft x 12.92 Ft | |
| Living room | 14.00 Ft x 16.75 Ft | |
| Primary Bedroom | 11.08 Ft x 13.00 Ft |
| Features | |||||
|---|---|---|---|---|---|
| No Animal Home | No Smoking Home | Detached Garage(1) | |||
| Refrigerator | Dishwasher | Stove | |||
| Washer & Dryer | Central air conditioning | ||||





































