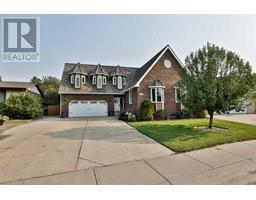5 PRAIRIE LAKE Court, Taber, Alberta, CA
Address: 5 PRAIRIE LAKE Court, Taber, Alberta
Summary Report Property
- MKT IDA2176755
- Building TypeHouse
- Property TypeSingle Family
- StatusBuy
- Added6 weeks ago
- Bedrooms5
- Bathrooms3
- Area1503 sq. ft.
- DirectionNo Data
- Added On11 Dec 2024
Property Overview
Welcome to Prairie Lake Estates, a community celebrated for its scenic walking paths and tranquil pond. This exceptional home, nestled in a quiet cul-de-sac, boasts incredible curb appeal. Step inside to a grand foyer that leads to a spacious open-concept main floor. Vaulted ceilings lend an airy feel to the living room, while the stunning kitchen impresses with its stylish backsplash, stainless steel appliances, oversized quartz island, and generous pantry. The main floor also includes two sizable bedrooms and a well-appointed four-piece bathroom. Upstairs, the primary suite is a bright, private retreat with large windows offering picturesque views of the neighborhood. This suite features a luxurious four-piece ensuite with dual sinks, a spacious walk-in shower, and a walk-in closet. From the primary bedroom, enjoy a striking view of the main floor below. The finished basement offers even more living space, with a large recreational area ready for family movie nights, complete with a projector, as well as a three-piece bathroom and two additional bedrooms. The property also includes central air conditioning for year-round comfort, a heated double attached garage, and a large driveway, plus underground sprinklers for both the front and back yards. Outside, the expansive backyard is perfect for entertaining, featuring a covered deck and a designated firepit area for gathering with friends and family. (id:51532)
Tags
| Property Summary |
|---|
| Building |
|---|
| Land |
|---|
| Level | Rooms | Dimensions |
|---|---|---|
| Second level | 4pc Bathroom | 7.75 Ft x 8.58 Ft |
| Primary Bedroom | 15.08 Ft x 15.50 Ft | |
| Basement | 3pc Bathroom | 7.83 Ft x 5.00 Ft |
| Bedroom | 11.67 Ft x 11.33 Ft | |
| Bedroom | 11.67 Ft x 9.08 Ft | |
| Laundry room | 9.67 Ft x 6.50 Ft | |
| Recreational, Games room | 13.75 Ft x 27.92 Ft | |
| Furnace | 13.92 Ft x 5.00 Ft | |
| Main level | Foyer | 12.00 Ft x 5.50 Ft |
| 4pc Bathroom | 5.00 Ft x 8.92 Ft | |
| Bedroom | 11.08 Ft x 9.92 Ft | |
| Bedroom | 11.17 Ft x 10.00 Ft | |
| Dining room | 7.08 Ft x 12.83 Ft | |
| Kitchen | 12.33 Ft x 12.33 Ft | |
| Living room | 18.58 Ft x 17.75 Ft |
| Features | |||||
|---|---|---|---|---|---|
| Cul-de-sac | Closet Organizers | Attached Garage(2) | |||
| Other | Parking Pad | Refrigerator | |||
| Dishwasher | Oven | Microwave Range Hood Combo | |||
| Window Coverings | Central air conditioning | ||||




















































