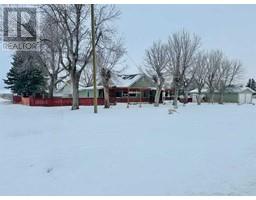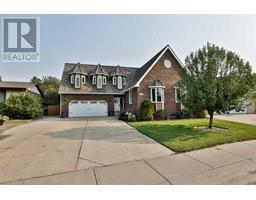205, 4800A 48 Avenue, Taber, Alberta, CA
Address: 205, 4800A 48 Avenue, Taber, Alberta
Summary Report Property
- MKT IDA2162304
- Building TypeApartment
- Property TypeSingle Family
- StatusBuy
- Added6 weeks ago
- Bedrooms2
- Bathrooms2
- Area1069 sq. ft.
- DirectionNo Data
- Added On09 Dec 2024
Property Overview
Ready to right size? Is your current home to much for you? This apartment style condo just hit the market and could be exactly what you've been looking for. Think NO shovelling, NO mowing, NO exterior maintenance or repairs, would that be great weather you're a traveller or just not feeling up to the work of it all anymore. Featuring 2 bedrooms, 2 bathrooms, a large living room, in suite laundry and an east facing balcony so you can enjoy the morning sun and avoid that west wind. PLUS there is underground parking and a wash bay for your use. If out of town family wants to visit, there's a suite available for rent and even a large event room with kitchen for those special gatherings. It's walking distance to downtown and across from the ball diamonds if you want to take in a game or walk through the park. The condo fees include most of the utilities so you're all set! Plan to visit soon! (id:51532)
Tags
| Property Summary |
|---|
| Building |
|---|
| Land |
|---|
| Level | Rooms | Dimensions |
|---|---|---|
| Main level | Living room | 16.17 Ft x 12.83 Ft |
| Dining room | 10.75 Ft x 12.50 Ft | |
| Kitchen | 8.92 Ft x 11.17 Ft | |
| 3pc Bathroom | Measurements not available | |
| Bedroom | 13.25 Ft x 10.75 Ft | |
| Primary Bedroom | 17.83 Ft x 11.92 Ft | |
| 4pc Bathroom | Measurements not available |
| Features | |||||
|---|---|---|---|---|---|
| PVC window | Closet Organizers | No Smoking Home | |||
| Guest Suite | Parking | Underground | |||
| Refrigerator | Dishwasher | Stove | |||
| Washer & Dryer | Wall unit | Car Wash | |||
| Guest Suite | Party Room | ||||










































