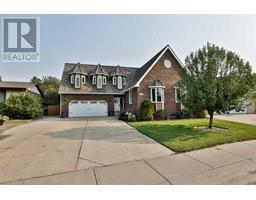108, 4800A 48 Avenue, Taber, Alberta, CA
Address: 108, 4800A 48 Avenue, Taber, Alberta
1 Beds1 Baths809 sqftStatus: Buy Views : 427
Price
$199,000
Summary Report Property
- MKT IDA2181934
- Building TypeApartment
- Property TypeSingle Family
- StatusBuy
- Added7 weeks ago
- Bedrooms1
- Bathrooms1
- Area809 sq. ft.
- DirectionNo Data
- Added On03 Dec 2024
Property Overview
Signature Point apartment is move-in ready. This great one bedroom condo has everything for a relaxing retirement. 1 bedroom, 1 bathroom, open kitchen/dining living room with covered deck, underground heated parking with storage and carwash. Relax in the large reading/tv room with library or check out the wood shop. Common areas to meet with friends and play pool, cards or foozball. A large gathering room with kitchen and guest suite is available to entertain family and visitors. An open patio overlooks massive courtyard or watch baseball games right across the street. Close to parks, shopping, and community senior centers. Golf course and curling rink is very near by. Great rates and carefree living can be yours. (id:51532)
Tags
| Property Summary |
|---|
Property Type
Single Family
Building Type
Apartment
Storeys
3
Square Footage
809 sqft
Title
Condominium/Strata
Land Size
Unknown
Built in
1998
Parking Type
Underground
| Building |
|---|
Bedrooms
Above Grade
1
Bathrooms
Total
1
Interior Features
Appliances Included
Refrigerator, Window/Sleeve Air Conditioner, Dishwasher, Stove, Washer & Dryer
Flooring
Carpeted
Building Features
Features
Other, PVC window, French door, Closet Organizers, Guest Suite, Gas BBQ Hookup, Parking
Style
Attached
Architecture Style
Low rise
Construction Material
Poured concrete
Square Footage
809 sqft
Total Finished Area
809 sqft
Building Amenities
Car Wash, Guest Suite, Party Room
Heating & Cooling
Cooling
Wall unit
Exterior Features
Exterior Finish
Concrete, Stucco
Neighbourhood Features
Community Features
Golf Course Development, Pets not Allowed, Age Restrictions
Amenities Nearby
Golf Course, Playground, Shopping
Maintenance or Condo Information
Maintenance Fees
$456.33 Monthly
Maintenance Fees Include
Condominium Amenities, Cable TV, Caretaker, Heat, Ground Maintenance, Parking, Property Management, Reserve Fund Contributions, Sewer, Waste Removal, Water
Parking
Parking Type
Underground
Total Parking Spaces
1
| Land |
|---|
Other Property Information
Zoning Description
RC2
| Level | Rooms | Dimensions |
|---|---|---|
| Main level | Kitchen | 9.00 Ft x 10.67 Ft |
| Primary Bedroom | 11.42 Ft x 12.00 Ft | |
| 4pc Bathroom | .00 Ft x .00 Ft | |
| Dining room | 9.42 Ft x 14.00 Ft |
| Features | |||||
|---|---|---|---|---|---|
| Other | PVC window | French door | |||
| Closet Organizers | Guest Suite | Gas BBQ Hookup | |||
| Parking | Underground | Refrigerator | |||
| Window/Sleeve Air Conditioner | Dishwasher | Stove | |||
| Washer & Dryer | Wall unit | Car Wash | |||
| Guest Suite | Party Room | ||||






















































