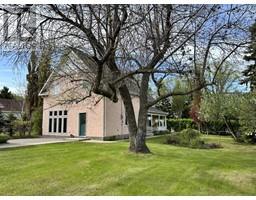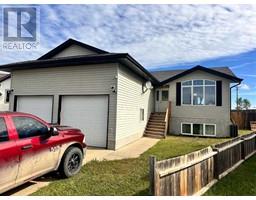4614 52 Avenue, VERMILION, Alberta, CA
Address: 4614 52 Avenue, Vermilion, Alberta
4 Beds2 Baths1010 sqftStatus: Buy Views : 772
Price
$249,900
Summary Report Property
- MKT IDA2192715
- Building TypeHouse
- Property TypeSingle Family
- StatusBuy
- Added7 days ago
- Bedrooms4
- Bathrooms2
- Area1010 sq. ft.
- DirectionNo Data
- Added On05 Feb 2025
Property Overview
Updated open concept home situated in the heart of Vermilion. The main floor features u-shaped kitchen with oak cabinetry, hardwood floors through-out the living/dining/kitchen, natural gas stove, 2 good sized bedrooms & a large 4pc. bathroom. Re-designed stairway in entry is very spacious and leads to the fully finished basement where you will find a cozy family room, bar/game area, 2 additional bedrooms, laundry room & 3pc. bathroom. Yard is very spacious and is fully fenced with back alley access and single garage. Located on a quiet street close to schools. Very desirable home at a great price! (id:51532)
Tags
| Property Summary |
|---|
Property Type
Single Family
Building Type
House
Storeys
1
Square Footage
1010 sqft
Title
Freehold
Land Size
6000 sqft|4,051 - 7,250 sqft
Built in
1958
Parking Type
Detached Garage(1)
| Building |
|---|
Bedrooms
Above Grade
2
Below Grade
2
Bathrooms
Total
4
Interior Features
Appliances Included
Washer, Refrigerator, Range - Gas, Dishwasher, Dryer
Flooring
Ceramic Tile, Hardwood, Vinyl
Basement Type
Full (Finished)
Building Features
Foundation Type
Poured Concrete
Style
Detached
Architecture Style
Bungalow
Square Footage
1010 sqft
Total Finished Area
1010 sqft
Structures
Deck
Heating & Cooling
Cooling
None
Heating Type
Forced air
Exterior Features
Exterior Finish
Vinyl siding
Parking
Parking Type
Detached Garage(1)
Total Parking Spaces
2
| Land |
|---|
Lot Features
Fencing
Fence
Other Property Information
Zoning Description
R1
| Level | Rooms | Dimensions |
|---|---|---|
| Basement | 3pc Bathroom | .00 Ft x .00 Ft |
| Bedroom | 12.00 Ft x 10.00 Ft | |
| Bedroom | 11.00 Ft x 10.00 Ft | |
| Storage | 6.00 Ft x 8.00 Ft | |
| Family room | 12.00 Ft x 13.00 Ft | |
| Laundry room | 12.00 Ft x 11.00 Ft | |
| Main level | Kitchen | 12.00 Ft x 11.00 Ft |
| Dining room | 12.00 Ft x 8.00 Ft | |
| Living room | 12.00 Ft x 11.00 Ft | |
| 4pc Bathroom | .00 Ft x .00 Ft | |
| Storage | 8.00 Ft x 8.00 Ft | |
| Primary Bedroom | 12.00 Ft x 10.00 Ft | |
| Bedroom | 12.00 Ft x 9.00 Ft |
| Features | |||||
|---|---|---|---|---|---|
| Detached Garage(1) | Washer | Refrigerator | |||
| Range - Gas | Dishwasher | Dryer | |||
| None | |||||
































