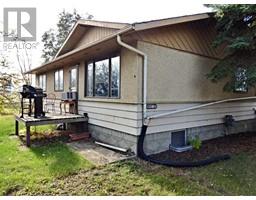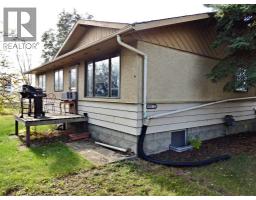4809 Riverside Drive Vermilion, VERMILION, Alberta, CA
Address: 4809 Riverside Drive, Vermilion, Alberta
4 Beds2 Baths1270 sqftStatus: Buy Views : 41
Price
$315,000
Summary Report Property
- MKT IDA2131745
- Building TypeHouse
- Property TypeSingle Family
- StatusBuy
- Added1 days ago
- Bedrooms4
- Bathrooms2
- Area1270 sq. ft.
- DirectionNo Data
- Added On03 Apr 2025
Property Overview
Incredibly unique 4-level-split, situated along Riverside Drive. Owned by the same family since it was built, this property displays care & pride at every turn. Major updates include: all new Vinyl windows / high efficiency furnace (2020) / HWT (2020), water main, and shingles (torch-on.) The landscaped yard boasts an underground sprinkling system, river views, and a Heritage tree which has been there since the home was built. One of the more tucked-away avenues in all of Vermilion, AB. (id:51532)
Tags
| Property Summary |
|---|
Property Type
Single Family
Building Type
House
Square Footage
1270 sqft
Community Name
Vermilion
Subdivision Name
Vermilion
Title
Freehold
Land Size
10000 sqft|7,251 - 10,889 sqft
Built in
1963
Parking Type
Parking Pad
| Building |
|---|
Bedrooms
Above Grade
3
Below Grade
1
Bathrooms
Total
4
Interior Features
Appliances Included
Refrigerator, Water softener, Stove, Window Coverings, Washer & Dryer
Flooring
Carpeted, Hardwood, Linoleum
Basement Type
Full (Finished)
Building Features
Features
PVC window, No Animal Home
Foundation Type
Poured Concrete
Style
Detached
Architecture Style
4 Level
Construction Material
Poured concrete
Square Footage
1270 sqft
Total Finished Area
1270 sqft
Structures
Shed
Heating & Cooling
Cooling
None
Heating Type
Forced air
Exterior Features
Exterior Finish
Concrete, Stucco
Parking
Parking Type
Parking Pad
Total Parking Spaces
4
| Land |
|---|
Lot Features
Fencing
Partially fenced
Other Property Information
Zoning Description
R
| Level | Rooms | Dimensions |
|---|---|---|
| Second level | Primary Bedroom | 13.25 Ft x 11.25 Ft |
| Bedroom | 10.67 Ft x 8.58 Ft | |
| Bedroom | 12.00 Ft x 10.00 Ft | |
| 4pc Bathroom | Measurements not available | |
| Basement | Furnace | 26.67 Ft x 24.42 Ft |
| Lower level | Family room | 19.42 Ft x 13.00 Ft |
| Other | 10.00 Ft x 10.00 Ft | |
| 3pc Bathroom | Measurements not available | |
| Bedroom | 9.42 Ft x 9.33 Ft | |
| Main level | Living room | 24.67 Ft x 15.00 Ft |
| Dining room | 13.00 Ft x 11.17 Ft | |
| Kitchen | 14.00 Ft x 8.58 Ft |
| Features | |||||
|---|---|---|---|---|---|
| PVC window | No Animal Home | Parking Pad | |||
| Refrigerator | Water softener | Stove | |||
| Window Coverings | Washer & Dryer | None | |||























































