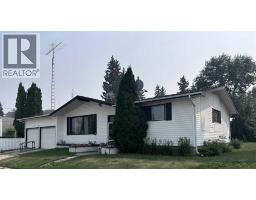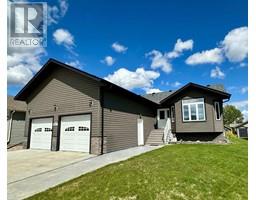5014 63 Street Vermilion, VERMILION, Alberta, CA
Address: 5014 63 Street, Vermilion, Alberta
Summary Report Property
- MKT IDA2160408
- Building TypeHouse
- Property TypeSingle Family
- StatusBuy
- Added12 weeks ago
- Bedrooms4
- Bathrooms3
- Area1037 sq. ft.
- DirectionNo Data
- Added On27 Aug 2024
Property Overview
Take a look at this beautiful, move-in-ready home nestled on a quiet street in the desirable Brennan subdivision in Vermilion, AB. As you enter through the vibrant yellow door, you'll find yourself in a bright and spacious open-concept living area with vaulted ceilings that create an airy atmosphere. The large eat-in kitchen is a chef's dream, featuring a pantry for extra storage, a breakfast bar island, and elegant quartz countertops. The master bedroom offers a walk-in closet, a built-in TV, and a luxurious ensuite with an oversized glass shower that feels like a spa retreat. An additional bedroom and a 4-piece bathroom complete the main floor. Downstairs, the home continues to impress with two more large bedrooms, another 4-piece bathroom, and a bright family room with large windows. There's also space for a potential gym or craft area. The backyard is perfect for entertaining, featuring a 10’x12’ rear deck, a stamped concrete patio, and a recently sodded, fenced yard. Brennan subdivision offers convenient amenities like school bus pickup and a playground, and it's close to Vermilion’s Provincial Park with walking trails and recreation areas. This home is a must-see and is priced to sell. Book a showing today or take a virtual tour via iGuide. (id:51532)
Tags
| Property Summary |
|---|
| Building |
|---|
| Land |
|---|
| Level | Rooms | Dimensions |
|---|---|---|
| Lower level | 4pc Bathroom | 5.67 Ft x 9.42 Ft |
| Bedroom | 10.92 Ft x 10.67 Ft | |
| Bedroom | 9.75 Ft x 15.25 Ft | |
| Other | 13.50 Ft x 9.75 Ft | |
| Laundry room | 19.58 Ft x 5.58 Ft | |
| Recreational, Games room | 13.33 Ft x 15.17 Ft | |
| Main level | 3pc Bathroom | 5.67 Ft x 8.33 Ft |
| 4pc Bathroom | 5.67 Ft x 7.67 Ft | |
| Bedroom | 9.92 Ft x 10.75 Ft | |
| Primary Bedroom | 11.17 Ft x 16.33 Ft | |
| Dining room | 11.33 Ft x 5.92 Ft | |
| Foyer | 10.58 Ft x 8.92 Ft | |
| Kitchen | 13.67 Ft x 11.17 Ft | |
| Living room | 13.75 Ft x 16.00 Ft |
| Features | |||||
|---|---|---|---|---|---|
| PVC window | Attached Garage(2) | Garage | |||
| Heated Garage | Refrigerator | Dishwasher | |||
| Stove | Microwave Range Hood Combo | Window Coverings | |||
| Garage door opener | Washer & Dryer | None | |||




















































