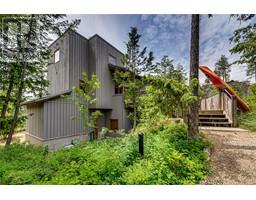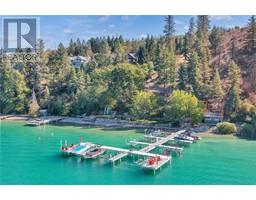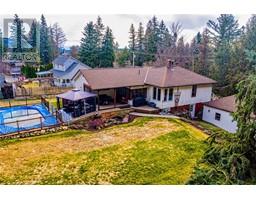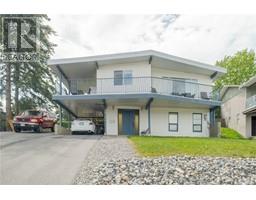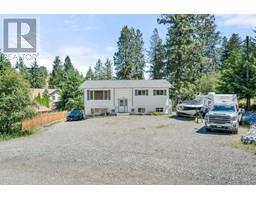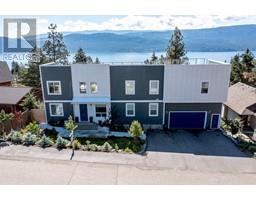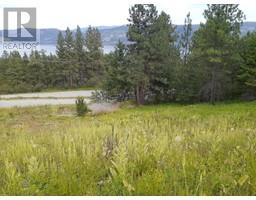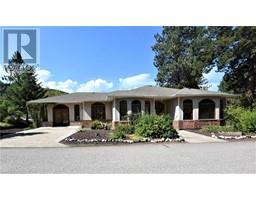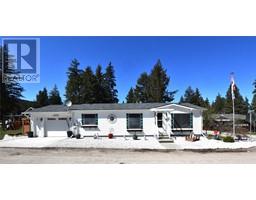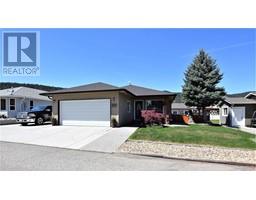105 Blackcomb Court Foothills, Vernon, British Columbia, CA
Address: 105 Blackcomb Court, Vernon, British Columbia
Summary Report Property
- MKT ID10310632
- Building TypeHouse
- Property TypeSingle Family
- StatusBuy
- Added2 days ago
- Bedrooms5
- Bathrooms3
- Area2406 sq. ft.
- DirectionNo Data
- Added On30 Jun 2024
Property Overview
OKANAGAN Dream! Mere minutes from Silver Star Resort, extensive Grey Canal walking trails, highly desired schools, downtown amenities & so much more! This 5-bedroom home in the heart of the Foothills, located on a quiet street, offers breathtaking Valley, mountain & lake views. Inside, a bright & light-filled open-concept awaits w/hardwood flooring underfoot & a sleek kitchen w/granite countertops, maple cabinetry & stainless-steel appliances. In the adjacent living room, a gas fireplace adds ambiance & a doorway from the dining room leads out to the attached deck. Also on the main floor, the primary bedroom awaits w/walk-in closet & full ensuite bathroom. Two additional bedrooms on this level share a full hall bathroom w/stacked w/d. Below the main floor a favorable TWO-bedroom self-contained LEGAL suite, great mortgage helper, w/private laundry and ground floor exterior access. Outside, a full fenced yard is ideal for children & pets alike. RV & Boat parking are the cherry on top to this fabulous house! Don't Delay! (id:51532)
Tags
| Property Summary |
|---|
| Building |
|---|
| Land |
|---|
| Level | Rooms | Dimensions |
|---|---|---|
| Second level | Bedroom | 9'4'' x 11'0'' |
| Bedroom | 9'4'' x 12'9'' | |
| 4pc Bathroom | 6'7'' x 7'10'' | |
| Other | 5'8'' x 5'9'' | |
| 5pc Ensuite bath | 5'8'' x 12'11'' | |
| Family room | 15'8'' x 18'11'' | |
| Kitchen | 9'2'' x 11'11'' | |
| Dining room | 11'3'' x 15'1'' | |
| Other | 20'6'' x 10'6'' | |
| Primary Bedroom | 11'10'' x 13'11'' | |
| Main level | Other | 5'9'' x 5'9'' |
| Other | 19'11'' x 7'3'' | |
| Foyer | 8'2'' x 14'5'' | |
| Office | 10'9'' x 11'1'' | |
| Kitchen | 9'3'' x 9'9'' | |
| Dining room | 9'3'' x 7'8'' | |
| Living room | 12'5'' x 14'0'' | |
| Other | 20'6'' x 10'9'' | |
| Full bathroom | 7'3'' x 9'6'' | |
| Bedroom | 10'8'' x 11'9'' | |
| Bedroom | 8'0'' x 9'2'' | |
| Utility room | 6'0'' x 4'6'' |
| Features | |||||
|---|---|---|---|---|---|
| Central island | Balcony | See Remarks | |||
| Rear | RV | Refrigerator | |||
| Dishwasher | Dryer | Oven - Electric | |||
| Range - Electric | Microwave | Washer | |||
| Washer & Dryer | Central air conditioning | ||||























































