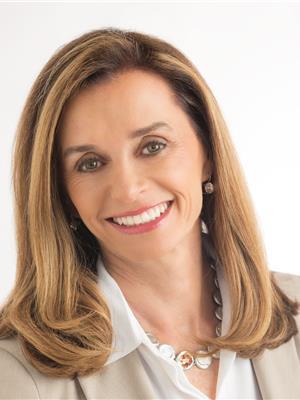561 Moody Crescent Okanagan North, Vernon, British Columbia, CA
Address: 561 Moody Crescent, Vernon, British Columbia
Summary Report Property
- MKT ID10305600
- Building TypeHouse
- Property TypeSingle Family
- StatusBuy
- Added22 weeks ago
- Bedrooms6
- Bathrooms3
- Area3002 sq. ft.
- DirectionNo Data
- Added On19 Jun 2024
Property Overview
Experience serene living in this stunning 6-bedroom, 3-bathroom home with panoramic LAKE VIEWS, near Killiney Beach by Vernon with 3002 sq. ft. Set on a private 0.6-acre lot, enjoy abundant sunshine with southeast exposure. This Rancher with a basement underwent $100,000+ in upgrades. The MAIN FLOOR features a spacious great room with new flooring and large windows framing the views. An updated kitchen with new appliances and marble countertops flows onto the deck, perfect for BBQs. The primary bedroom boasts an ensuite and walk-in closet. Two more bedrooms, a bathroom, and a laundry room complete this level. DOWNSTAIRS offers versatile living spaces ideal for a suite or Airbnb. A cozy family room with a new wood stove leads to a deck with a hot tub. Three bedrooms, a bathroom, and a storage room provide ample options. Radiant floor heating and whole-house air conditioning ensure comfort. The 25x25ft. GARAGE, heated with ample storage, fits boats and vehicles. RV hookups, large sheds, and outdoor wood storage add convenience. Just 30 mins to Vernon and 40 mins to downtown Kelowna, with nearby Killiney Beach Park and Boat Launch, groceries, and school buses. Enjoy a vibrant community with monthly events, markets, yoga, and entertainment like movie nights at La Casa. Live the dream in this exceptional Beach community retreat minutes from OK lake. (id:51532)
Tags
| Property Summary |
|---|
| Building |
|---|
| Level | Rooms | Dimensions |
|---|---|---|
| Basement | Bedroom | 13'11'' x 11'11'' |
| Bedroom | 13'11'' x 11'11'' | |
| Bedroom | 13'11'' x 12'3'' | |
| 3pc Bathroom | 8'6'' x 7'11'' | |
| Kitchen | 8' x 7' | |
| Dining room | 13' x 10'8'' | |
| Living room | 23'6'' x 14' | |
| Main level | Bedroom | 11' x 10' |
| 3pc Bathroom | 9' x 4'10'' | |
| Bedroom | 10'10'' x 10'2'' | |
| Laundry room | 5'8'' x 5'1'' | |
| 3pc Ensuite bath | Measurements not available | |
| Primary Bedroom | 16'10'' x 12'2'' | |
| Dining room | 12'9'' x 11' | |
| Living room | 16'9'' x 12'9'' | |
| Kitchen | 16'9'' x 13'4'' |
| Features | |||||
|---|---|---|---|---|---|
| Central island | See Remarks | Attached Garage(2) | |||
| Range | Refrigerator | Dishwasher | |||
| Dryer | Washer | Central air conditioning | |||
| Heat Pump | |||||















































































