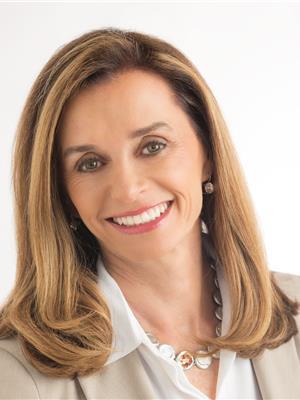1191 Sunset Drive Unit# 2706 Kelowna North, Kelowna, British Columbia, CA
Address: 1191 Sunset Drive Unit# 2706, Kelowna, British Columbia
Summary Report Property
- MKT ID10317361
- Building TypeApartment
- Property TypeSingle Family
- StatusBuy
- Added22 weeks ago
- Bedrooms3
- Bathrooms3
- Area1373 sq. ft.
- DirectionNo Data
- Added On19 Jun 2024
Property Overview
Absolutely incredible 3 BEDROOM luxury condo in ONE WATER ST! Priced to sell! Spectacular views with incredible amenities. West corner, 2 parking spots & storage locker. This luxurious condo has an open plan with chef's gourmet kitchen, modern feel with stainless steel appliances, lots of floor to ceiling windows, high ceilings and large balcony for BBQing and enjoying the fabulous views. Pets ok, 2 dogs or 2 cats or one of each. Rentals allowed for 30 days min. Tenanted at the moment. Rent $3,600 a month. Amenities are exceptional: a 1.3-acre oasis with resort amenities featuring 2 outdoor pools, outdoor lounging with fire pits, 2200 sq.ft. health club with yoga studio, entertainment/kitchen area, business centre, pickleball court & guest suites. Enjoy restaurants and coffee shops below, walk to the beach, lake, downtown or yacht club. Everything close by! A pleasure to show. (id:51532)
Tags
| Property Summary |
|---|
| Building |
|---|
| Level | Rooms | Dimensions |
|---|---|---|
| Main level | Storage | 4'4'' x 5'1'' |
| Laundry room | ' x ' | |
| Bedroom | 10'6'' x 8'5'' | |
| Bedroom | 9'5'' x 8'11'' | |
| 3pc Ensuite bath | Measurements not available | |
| 2pc Bathroom | Measurements not available | |
| 4pc Ensuite bath | Measurements not available | |
| Primary Bedroom | 11'1'' x 11'8'' | |
| Kitchen | 10'2'' x 20'10'' | |
| Living room | 12'10'' x 14'2'' | |
| Dining room | 12'10'' x 7'8'' |
| Features | |||||
|---|---|---|---|---|---|
| One Balcony | Parkade | Refrigerator | |||
| Dishwasher | Dryer | Range - Gas | |||
| Washer | Central air conditioning | Heat Pump | |||
| Clubhouse | Whirlpool | ||||
























































































