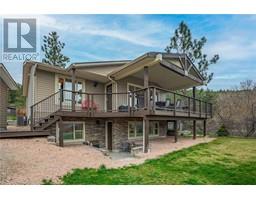2893 Robinson Road Unit# 7 Lake Country North West, Lake Country, British Columbia, CA
Address: 2893 Robinson Road Unit# 7, Lake Country, British Columbia
Summary Report Property
- MKT ID10318150
- Building TypeRow / Townhouse
- Property TypeSingle Family
- StatusBuy
- Added18 weeks ago
- Bedrooms4
- Bathrooms4
- Area2323 sq. ft.
- DirectionNo Data
- Added On16 Jul 2024
Property Overview
OPEN HOUSE THIS SAT 1-3PM. Indulge in this stunning 4-bed, 4-bath townhome boasting 2,323 sq.ft. of modern elegance. Just 5 years young, this 3-LEVEL gem offers breathtaking lake views from an expansive rooftop deck w/ hot tub, perfect for entertaining or simply soaking in the serene surroundings. Step into an open-concept main floor that seamlessly blends style and functionality. The gourmet kitchen features top-of-the-line induction stove, gleaming quartz countertops, an oversized fridge and freezer, ample storage, and a convenient pantry. The kitchen opens to a private backyard patio with a fenced garden—ideal for pets or hosting BBQs with two hookup options, one on the patio and another on the rooftop deck. The inviting living room is designed for comfort with a cozy gas fireplace and large windows that flood the space with natural light. Upstairs, the extra-large primary bedroom is a retreat in itself, complete with a luxurious 5-pce ensuite. Two additional bedrooms and a dedicated laundry room offer ample space and convenience for family living. The lowest level off the garage features a flex room/bedroom and full bath, perfect for guests or an office, alongside a double car garage with two additional parking spaces in front—an invaluable feature in this desirable location. Pet-friendly allowing two pets and min 32-day rentals, this townhome is as versatile as it is beautiful. Don’t miss the opportunity to own this exceptional property. (id:51532)
Tags
| Property Summary |
|---|
| Building |
|---|
| Level | Rooms | Dimensions |
|---|---|---|
| Second level | 2pc Bathroom | 5'3'' x 5'1'' |
| Kitchen | 18'6'' x 12'0'' | |
| Dining room | 14'9'' x 5'11'' | |
| Living room | 25'1'' x 15'2'' | |
| Third level | 3pc Bathroom | 5'4'' x 10'1'' |
| Bedroom | 9'5'' x 12'2'' | |
| Bedroom | 10'6'' x 14'0'' | |
| 5pc Ensuite bath | 10'11'' x 9'9'' | |
| Primary Bedroom | 17'4'' x 12'10'' | |
| Main level | 3pc Bathroom | 5'11'' x 5'9'' |
| Utility room | 5'11'' x 3'9'' | |
| Bedroom | 18'2'' x 9'10'' |
| Features | |||||
|---|---|---|---|---|---|
| One Balcony | Attached Garage(2) | Refrigerator | |||
| Dishwasher | Dryer | Range - Electric | |||
| Microwave | Washer | Central air conditioning | |||


























































