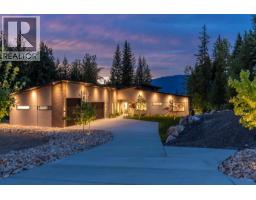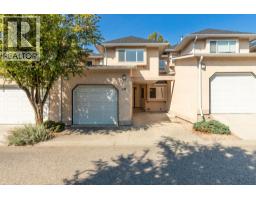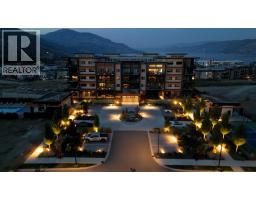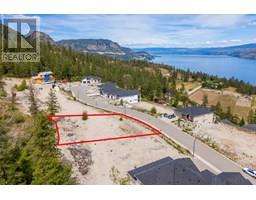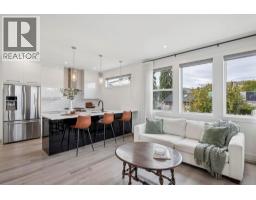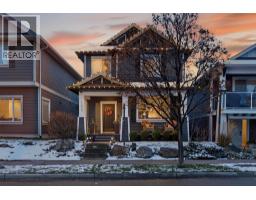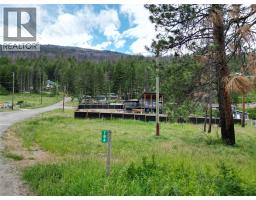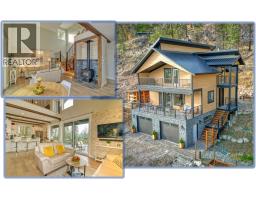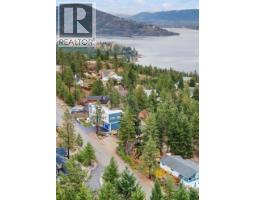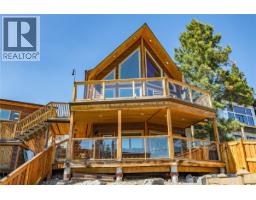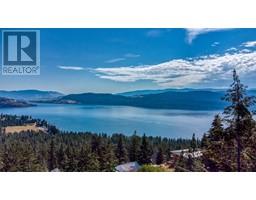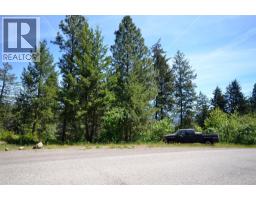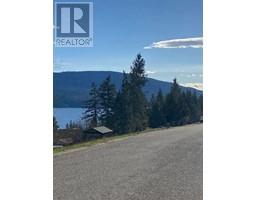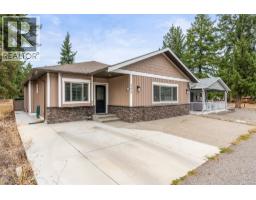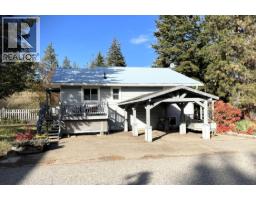120 Sunset Boulevard Okanagan Landing, Vernon, British Columbia, CA
Address: 120 Sunset Boulevard, Vernon, British Columbia
Summary Report Property
- MKT ID10362635
- Building TypeHouse
- Property TypeSingle Family
- StatusBuy
- Added9 weeks ago
- Bedrooms5
- Bathrooms9
- Area9211 sq. ft.
- DirectionNo Data
- Added On09 Oct 2025
Property Overview
Experience unparalleled & expansive lake views from a residence meticulously designed to celebrate the natural splendour of the scenery situated in the exclusive Beverly Hills estates gated community. Floor-to-ceiling glass throughout creates an intimate connection with outdoors, framing breathtaking views of the lake, mountains, and nearby equestrian fields. Light pours into every space, ensuring you're bathed in natural beauty every moment. This remarkable 5 bedroom, 9-bathroom home has multiple flex rooms, secret rooms & masterfully blends luxury with functionality and adaptability offering seamless indoor-outdoor living. The main level is anchored by a show stopping kitchen equipped with coffee bar & scullery with exquisite finishing details that flows into expansive living + dining areas. A striking open-linear fireplace creates a warm and inviting atmosphere. The primary suite, occupies its own private wing. Encased in glass, it offers uninterrupted vistas and features a spa-like ensuite, spacious walk-in closet equipped with safe room & laundry. Designed for entertaining, the home’s pool area is positioned to preserve the panoramic views, while generous patios extend the living space outdoors. A poolside room offers a versatile space, perfect as a private suite or a dedicated entertaining hub. With a triple garage for vehicles and hobbies and an elevator that connects all three levels, this home is built for convenience and aging in place. (id:51532)
Tags
| Property Summary |
|---|
| Building |
|---|
| Level | Rooms | Dimensions |
|---|---|---|
| Second level | Laundry room | 6'6'' x 9'2'' |
| Office | 11'1'' x 7'11'' | |
| Other | 11'1'' x 11'4'' | |
| Full ensuite bathroom | Measurements not available | |
| Bedroom | 19'11'' x 12'6'' | |
| Full ensuite bathroom | Measurements not available | |
| Bedroom | 13'10'' x 16'7'' | |
| Full ensuite bathroom | Measurements not available | |
| Bedroom | 11'11'' x 16'6'' | |
| Full ensuite bathroom | Measurements not available | |
| Bedroom | 16'1'' x 15'8'' | |
| Full ensuite bathroom | Measurements not available | |
| Primary Bedroom | 34'11'' x 23' | |
| Basement | Other | 33'3'' x 23'6'' |
| Mud room | 12'1'' x 14'11'' | |
| Partial bathroom | Measurements not available | |
| Main level | Partial bathroom | Measurements not available |
| Storage | 11'1'' x 11'1'' | |
| Storage | 8'8'' x 6'2'' | |
| Storage | 20'1'' x 7' | |
| Partial bathroom | Measurements not available | |
| Full bathroom | Measurements not available | |
| Living room | 28'2'' x 25'7'' | |
| Other | 16'3'' x 5'11'' | |
| Games room | 12' x 20'8'' | |
| Gym | 18'6'' x 14' | |
| Family room | 17'4'' x 15'5'' | |
| Other | 35'7'' x 13'7'' | |
| Dining room | 16'1'' x 21'11'' | |
| Kitchen | 23'5'' x 8'10'' |
| Features | |||||
|---|---|---|---|---|---|
| Cul-de-sac | Private setting | Irregular lot size | |||
| Central island | Attached Garage(3) | Refrigerator | |||
| Dishwasher | Dryer | Range - Gas | |||
| Microwave | Washer | Central air conditioning | |||






























































































