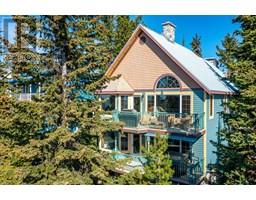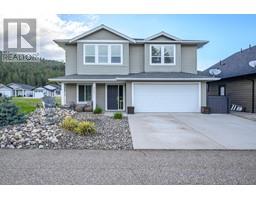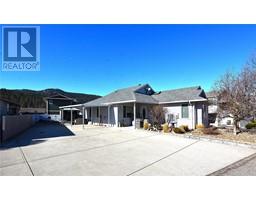1301 43 Avenue East Hill, Vernon, British Columbia, CA
Address: 1301 43 Avenue, Vernon, British Columbia
Summary Report Property
- MKT ID10356125
- Building TypeHouse
- Property TypeSingle Family
- StatusBuy
- Added2 days ago
- Bedrooms3
- Bathrooms2
- Area1693 sq. ft.
- DirectionNo Data
- Added On21 Aug 2025
Property Overview
*OPEN HOUSE Sunday Aug 24 11-1pm* Located in East Hill, this beautifully renovated home blends modern updates with smart functionality. The bright upper level showcases two bedrooms, a full bathroom, and an open-concept living space. The kitchen features crisp white Westwood cabinetry and stainless steel appliances—including a gas stove—ideal for both everyday cooking and entertaining. Just below, the one-bedroom basement suite offers a separate entrance, providing excellent mortgage-helper potential without sacrificing privacy or convenience. Thoughtfully renovated with acoustic insulation between the floors, the home ensures added quiet and comfort for both levels. Outside, a large deck leads to a fully fenced, expansive backyard with good privacy—perfect for summer gatherings. A gated side entrance allows easy access for a boat or RV, alongside ample parking for vehicles. Conveniently situated close to schools and shopping, this home offers both practicality and ease of living. The newer high-efficiency furnace and air conditioner ensure year-round comfort, lower energy costs, and peace of mind. With most upgrades already completed, just unpack and begin enjoying your new space. Shared laundry facilities. Don't miss the virtual tour! (id:51532)
Tags
| Property Summary |
|---|
| Building |
|---|
| Level | Rooms | Dimensions |
|---|---|---|
| Main level | Full bathroom | 9'10'' x 5' |
| Bedroom | 10'10'' x 13' | |
| Primary Bedroom | 9'11'' x 13'11'' | |
| Kitchen | 10'3'' x 13'7'' | |
| Dining room | 10'3'' x 9'1'' | |
| Living room | 13'3'' x 18'5'' | |
| Additional Accommodation | Full bathroom | 9'10'' x 5'5'' |
| Bedroom | 9'9'' x 9'10'' | |
| Living room | 10'9'' x 17'2'' | |
| Kitchen | 10'4'' x 7'9'' |
| Features | |||||
|---|---|---|---|---|---|
| Attached Garage(1) | Refrigerator | Dishwasher | |||
| Dryer | Range - Electric | Range - Gas | |||
| Washer | Central air conditioning | ||||






























































