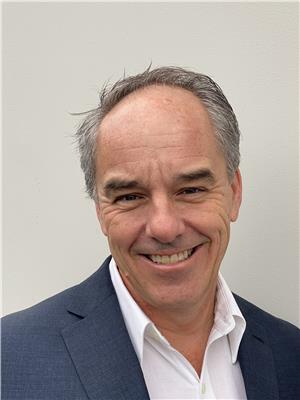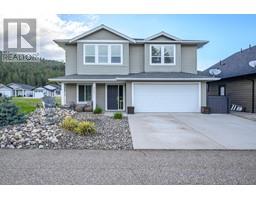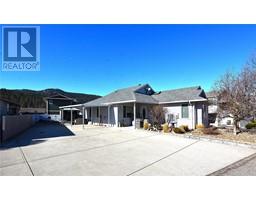15 Lakeshore Drive Okanagan North, Vernon, British Columbia, CA
Address: 15 Lakeshore Drive, Vernon, British Columbia
Summary Report Property
- MKT ID10351136
- Building TypeHouse
- Property TypeSingle Family
- StatusBuy
- Added1 weeks ago
- Bedrooms3
- Bathrooms2
- Area1689 sq. ft.
- DirectionNo Data
- Added On07 Aug 2025
Property Overview
HUGE PRICE REDUCTION!!! SELLER VERY MOTIVATED WATERFRONT IN THE OKANAGAN FOR UNDER A HALF MILLION......YOU MIGHT THINK ITS UNHEARD OF BUT HERE IT IS!! NEW LEASE IN PLACE UNTIL 2056 Welcome to Parker Cove located on Westside Road, on beautiful Okanagan Lake. This double lakefront lot with a nicely updated 3 bedroom home complete with detached double garage sits along more than 2000 feet of Okanagan waterfront. Also included is your own mooring buoy for that boat that you will love using with your new lakefront living lifestyle. Just a 30 min drive into Vernon and about 40 mins to West Kelowna. This 1600 + square foot home has had some really great recent upgrades including a new kitchen, plumbing, windows and most flooring throughout. Worried about the Okanagan heat, don't be, it also has a newer heat pump to handle it. There's even a charger hook up for an EV in the garage. Still think its hard to believe? In addition, both lots have a prepaid lease until 2043 with a mechanism in place to allow for the continuation of a new lease, something the lenders like to see. (id:51532)
Tags
| Property Summary |
|---|
| Building |
|---|
| Level | Rooms | Dimensions |
|---|---|---|
| Second level | Full bathroom | 9'0'' x 7'0'' |
| Bedroom | 13'0'' x 9'0'' | |
| Kitchen | 10'0'' x 8'0'' | |
| Dining room | 19'0'' x 11'0'' | |
| Living room | 19'0'' x 11'0'' | |
| Basement | Family room | 18'0'' x 18'0'' |
| Bedroom | 18'0'' x 9'0'' | |
| Main level | 3pc Ensuite bath | 7'0'' x 7'0'' |
| Primary Bedroom | 19'0'' x 10'0'' |
| Features | |||||
|---|---|---|---|---|---|
| Level lot | Central island | Detached Garage(2) | |||
| Refrigerator | Dishwasher | Dryer | |||
| Range - Electric | Washer | Heat Pump | |||

































































