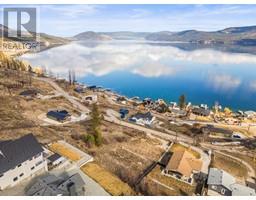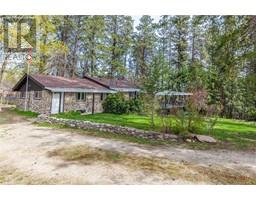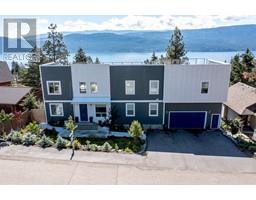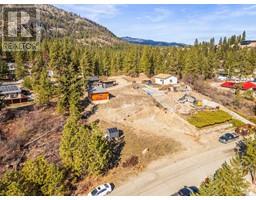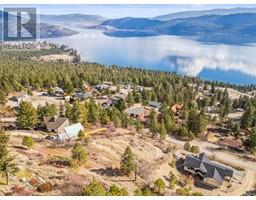1802 30 Street City of Vernon, Vernon, British Columbia, CA
Address: 1802 30 Street, Vernon, British Columbia
Summary Report Property
- MKT ID10334613
- Building TypeHouse
- Property TypeSingle Family
- StatusBuy
- Added10 weeks ago
- Bedrooms2
- Bathrooms2
- Area1432 sq. ft.
- DirectionNo Data
- Added On03 Mar 2025
Property Overview
A freehold, SINGLE FAMILY HOUSE for ONLY $599k!!! Excellent starter home or investment property! Are you a first time home buyer with pets and wanting to stay away from strata? Then this corner lot property will be a perfect fit for you! This 2 bedroom, 1.5 bath home is within walking distance to Vernon Jubilee Hospital and it is an excellent location for a young family, with lovely park & playground (Armoury Park) right across the street. This single family home has a fully fenced yard with a spacious garage that is wired with 220 volts! This home will need some updating and TLC, but bring all of your ideas to make this cute home yours. All the amenities you need in Vernon are within minutes of your front door, this is truly the perfect family home or investment property. Hurry because a single family home at this price will not last long so be QUICK! (id:51532)
Tags
| Property Summary |
|---|
| Building |
|---|
| Land |
|---|
| Level | Rooms | Dimensions |
|---|---|---|
| Basement | Storage | 20'9'' x 9'7'' |
| Family room | 17'11'' x 9'7'' | |
| 2pc Bathroom | 4'11'' x 4'11'' | |
| Laundry room | 10'2'' x 9'3'' | |
| Main level | Other | 4'9'' x 3'8'' |
| 4pc Bathroom | 7'2'' x 6'3'' | |
| Bedroom | 9'6'' x 8'3'' | |
| Primary Bedroom | 11'7'' x 9'1'' | |
| Living room | 17'4'' x 12'6'' | |
| Dining room | 10'4'' x 6'11'' | |
| Kitchen | 9'11'' x 9'8'' |
| Features | |||||
|---|---|---|---|---|---|
| Level lot | Corner Site | Detached Garage(1) | |||
| Refrigerator | Central air conditioning | ||||




































































