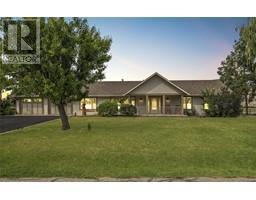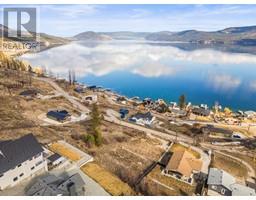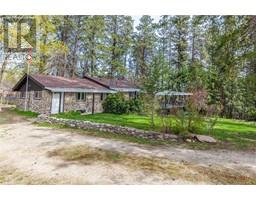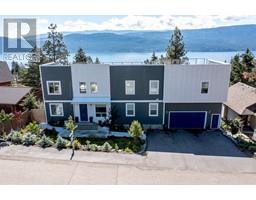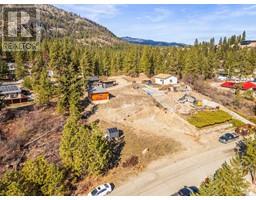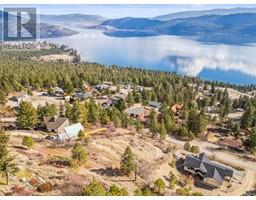3221 Centennial Drive Unit# 211 City of Vernon, Vernon, British Columbia, CA
Address: 3221 Centennial Drive Unit# 211, Vernon, British Columbia
Summary Report Property
- MKT ID10342311
- Building TypeApartment
- Property TypeSingle Family
- StatusBuy
- Added4 weeks ago
- Bedrooms1
- Bathrooms2
- Area1124 sq. ft.
- DirectionNo Data
- Added On08 Apr 2025
Property Overview
Located in the popular Royal Village complex, this two bedroom, two bathroom corner unit features extra windows for natural light and city views. The nicely updated interior feels modern and clean and the galley kitchen with a pass-through to the living room is great for entertaining guests. The spacious living area features a gas fireplace and access to the sunny, outdoor covered patio which is a lovely space for your morning coffee. The primary bedroom holds two closets and a three piece ensuite. The handy in-unit laundry offers storage space as well as a storage locker located in the building that comes with the apartment. This building’s amenities include in-suite laundry, fitness room, common meeting room & underground secure parking. The building is landscaped by management and is close to groceries and shopping along the downtown main street. One cat is allowed but sorry, no dogs. (id:51532)
Tags
| Property Summary |
|---|
| Building |
|---|
| Level | Rooms | Dimensions |
|---|---|---|
| Main level | Primary Bedroom | 18' x 11'3'' |
| Office | 10'11'' x 14'2'' | |
| Living room | 15'9'' x 18'8'' | |
| Kitchen | 8' x 12'7'' | |
| Foyer | 7'7'' x 10'10'' | |
| Dining room | 9'4'' x 10'5'' | |
| 3pc Ensuite bath | 4'11'' x 10'' | |
| 3pc Bathroom | 5' x 8'2'' |
| Features | |||||
|---|---|---|---|---|---|
| Parkade | Stall | Wall unit | |||











































