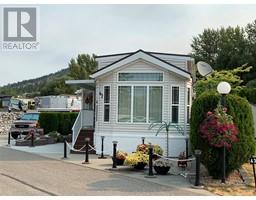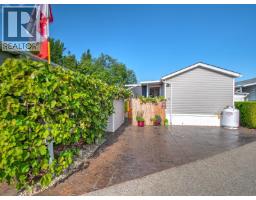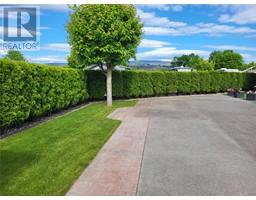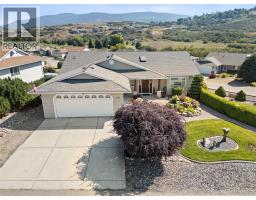3320 Centennial Drive Unit# 210 City of Vernon, Vernon, British Columbia, CA
Address: 3320 Centennial Drive Unit# 210, Vernon, British Columbia
Summary Report Property
- MKT ID10360337
- Building TypeApartment
- Property TypeSingle Family
- StatusBuy
- Added3 days ago
- Bedrooms1
- Bathrooms1
- Area807 sq. ft.
- DirectionNo Data
- Added On31 Aug 2025
Property Overview
Discover this 2nd-floor corner apartment offering 1-bedroom, and 1 bathroom at Imperial Ridge. With 807 square feet of bright and comfortable living space, the windows and deck face the City of Vernon, and toward Silver Star Mountain in the distance. You will find peace and privacy while still being just steps from the vibrant energy of all that downtown Vernon has to offer. With no age restrictions in this building it is welcoming to all. Imperial Ridge has undergone extensive improvements since 2022 including parkade upgrades, building envelope work (windows, decks, stucco), a new elevator, and updated hallways with modern carpeting, lighting, and paint. The building, and this condo are ready for your next several years! Other features include the gas fireplace (with gas included in your strata fee) efficient baseboard heating, wall AC, one secure parkade parking stall, and a storage locker. Call to book your showing today! (id:51532)
Tags
| Property Summary |
|---|
| Building |
|---|
| Level | Rooms | Dimensions |
|---|---|---|
| Main level | Laundry room | 5'4'' x 6'10'' |
| Dining room | 8'2'' x 10'10'' | |
| Foyer | 19'0'' x 3'5'' | |
| Primary Bedroom | 10'8'' x 18'0'' | |
| Living room | 12'5'' x 13'3'' | |
| Full bathroom | 5'0'' x 9'0'' | |
| Kitchen | 8'8'' x 8'3'' |
| Features | |||||
|---|---|---|---|---|---|
| Parkade | Underground(1) | Wall unit | |||
| Party Room | Storage - Locker | ||||













































