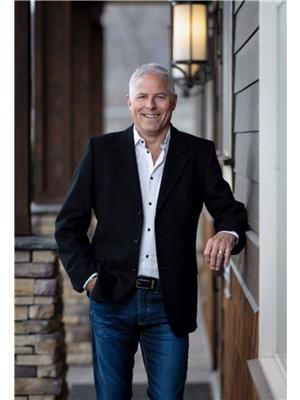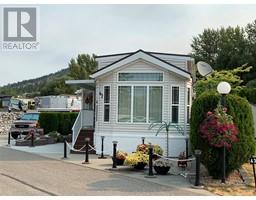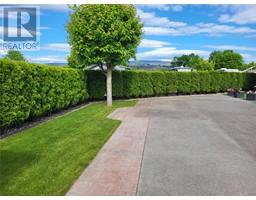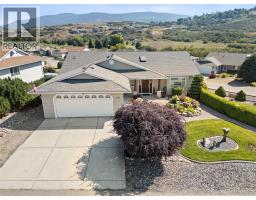8000 Highland Road Unit# 13 North BX, Vernon, British Columbia, CA
Address: 8000 Highland Road Unit# 13, Vernon, British Columbia
Summary Report Property
- MKT ID10360192
- Building TypePark Model Mobile Home
- Property TypeRecreational
- StatusBuy
- Added1 weeks ago
- Bedrooms1
- Bathrooms2
- Area643 sq. ft.
- DirectionNo Data
- Added On22 Aug 2025
Property Overview
Welcome to your cozy retreat overlooking Swan Lake and the hills beyond! This meticulous 1 bedroom, 1.5 bathroom home offers the perfect blend of comfort and simplicity—ideal for a lock-and-leave lifestyle. Several updates over the past few years mean you can move in and enjoy. Updates include a renovated main bath with heated floors, updated kitchen with most appliances, a newer furnace and hot water tank. The propane BBQ connection makes outdoor cooking easy, while the covered private deck invites you to sip your morning coffee or enjoy el-fresco dining with views stretching across the lake toward Vernon. The yard is equally inviting, featuring a shed for hobbies, or storage with power and A/C, on-site parking, plus a cozy grapevine-covered area - your own hideaway for Happy Hours under the vines! Located in the desirable Swan Lake RV Resort, residents can enjoy a vibrant community lifestyle with access to the clubhouse with community kitchen, library, coin laundry, and gym. The pool, hot tub, workshop, and off-leash dog park welcome you, and green space to enjoy a stroll along the shore of Swan Lake. This property also comes with 50-amp power service. Don’t miss your chance to call this little slice of paradise home—contact your agent today to arrange a private showing! (id:51532)
Tags
| Property Summary |
|---|
| Building |
|---|
| Level | Rooms | Dimensions |
|---|---|---|
| Main level | Partial ensuite bathroom | 6'1'' x 3'0'' |
| Laundry room | 8'6'' x 8'2'' | |
| Living room | 8'11'' x 17'0'' | |
| Foyer | 3'1'' x 16'7'' | |
| Kitchen | 11'11'' x 11'3'' | |
| 3pc Bathroom | 8'6'' x 8'1'' | |
| Primary Bedroom | 11'11'' x 12'8'' |
| Features | |||||
|---|---|---|---|---|---|
| One Balcony | Dishwasher | Dryer | |||
| Oven - gas | Microwave | Washer | |||
| Washer/Dryer Stack-Up | Central air conditioning | Clubhouse | |||
| Laundry - Coin Op | Party Room | Recreation Centre | |||


















































