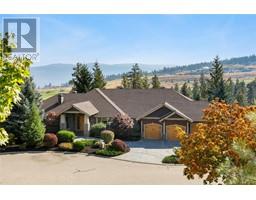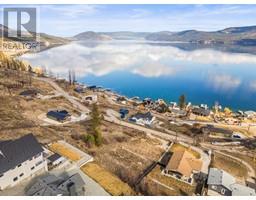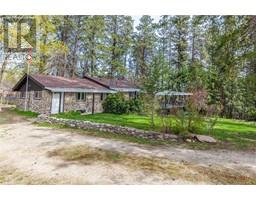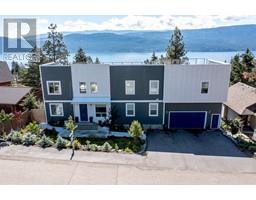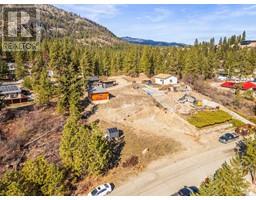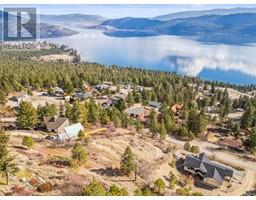333 Longspoon Drive Unit# 37 Predator Ridge, Vernon, British Columbia, CA
Address: 333 Longspoon Drive Unit# 37, Vernon, British Columbia
Summary Report Property
- MKT ID10328478
- Building TypeRow / Townhouse
- Property TypeSingle Family
- StatusBuy
- Added21 weeks ago
- Bedrooms2
- Bathrooms3
- Area1353 sq. ft.
- DirectionNo Data
- Added On06 Jan 2025
Property Overview
Beautifully maintained and recently updated townhome represents the absolute best value that Predator Ridge has to offer! Spacious south-facing updated kitchen allows daylight to flood in highlighting the freshly painted cabinets, newer gas stove, dishwasher and updated hardware and lighting. A functional nook, ideal for morning coffee, opens through french doors out to a cozy patio enhanced by an electric custom awning, xeriscape garden and brand new privacy fencing. Beyond the kitchen is a generous dining area, 2 pce bathroom and a comfortable living room with gas fireplace. New paint and lighting fixtures throughout, engineered vinyl plank flooring up and down and newly carpeted stairs that lead to the upper floor to a generous primary bedroom with ensuite, a second bedroom with its own ensuite and a laundry washer/dryer closet. Newly carpeted front stairs lead you down to the main foyer to an oversized tandem garage area perfect for a car, golf cart and workshop. Epoxy flooring, metal heavy duty suspended shelving and custom shelving provide plenty of room for extra storage. This property offers a wonderful sense of house while still enjoying the benefits of lock-and-leave luxury condo living. Enjoy the Predator Ridge/Okanagan lifestyle – golf, year-round dining, fitness centre, pool, endless biking/hiking/walking trails, tennis/pickle ball and more! AVAILABLE FOR QUICK POSSESSION. (id:51532)
Tags
| Property Summary |
|---|
| Building |
|---|
| Level | Rooms | Dimensions |
|---|---|---|
| Second level | Den | 4'0'' x 7'8'' |
| Living room | 15'0'' x 11'0'' | |
| 2pc Bathroom | Measurements not available | |
| Dining room | 11'6'' x 14'0'' | |
| Kitchen | 14'4'' x 11'3'' | |
| Third level | 4pc Ensuite bath | Measurements not available |
| Bedroom | 11'8'' x 12'0'' | |
| 4pc Ensuite bath | Measurements not available | |
| Primary Bedroom | 12'8'' x 12'3'' | |
| Main level | Foyer | 6'4'' x 4'8'' |
| Features | |||||
|---|---|---|---|---|---|
| Cul-de-sac | Central island | Attached Garage(2) | |||
| Refrigerator | Dishwasher | Dryer | |||
| Range - Gas | Microwave | Washer | |||
| Central air conditioning | |||||

























































