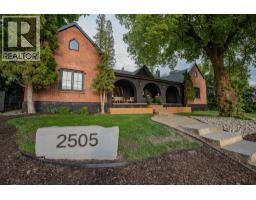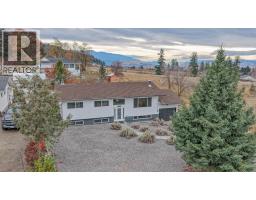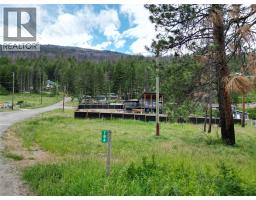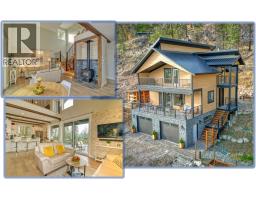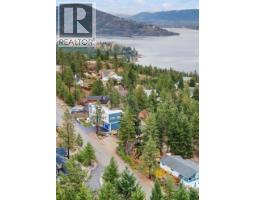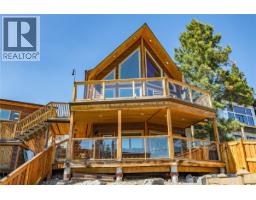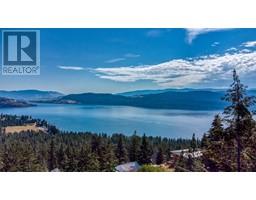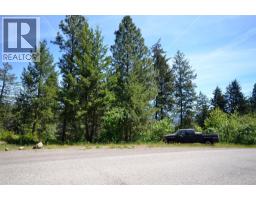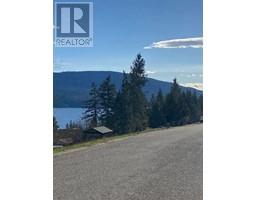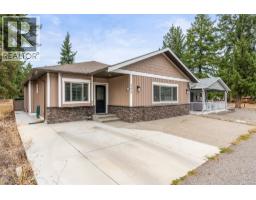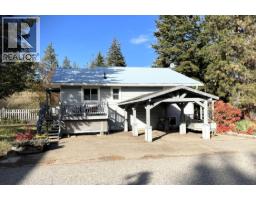3505 38 Street Unit# 215 Alexis Park, Vernon, British Columbia, CA
Address: 3505 38 Street Unit# 215, Vernon, British Columbia
Summary Report Property
- MKT ID10364346
- Building TypeRow / Townhouse
- Property TypeSingle Family
- StatusBuy
- Added10 weeks ago
- Bedrooms3
- Bathrooms2
- Area1015 sq. ft.
- DirectionNo Data
- Added On03 Oct 2025
Property Overview
Top Floor 3-Bedroom Gem – Fully Updated & Move-In Ready! Welcome to unit 215 at 3505 38 Street—an exceptional opportunity to own a fully updated top-floor condo in a convenient Vernon location. This spacious 3-bedroom, 2-bathroom home has been beautifully renovated throughout, making it perfect for first-time buyers, investors, or anyone looking for turnkey living. Step inside to discover stylish vinyl plank flooring, a modernized kitchen with updated cabinetry, new countertops, and a sleek tile backsplash. Both bathrooms have also been tastefully updated, providing a clean, contemporary feel. The top-floor location means no neighbors above, offering peace, quiet, and added privacy. Enjoy a functional layout with ample storage and comfortable living space for a family, roommates, or a home office setup. Close to schools, shopping, parks, and transit, this property delivers on both value and lifestyle. Rentals and pets allowed with restrictions—please verify with strata. Don’t miss your chance to own one of the few 3-bedroom units in this price range. Book your private showing today! (id:51532)
Tags
| Property Summary |
|---|
| Building |
|---|
| Level | Rooms | Dimensions |
|---|---|---|
| Main level | Bedroom | 12'7'' x 10'2'' |
| Kitchen | 8'0'' x 7'6'' | |
| Full bathroom | 4'11'' x 7'9'' | |
| Partial ensuite bathroom | 4'11'' x 5'0'' | |
| Dining room | 9'5'' x 7'11'' | |
| Bedroom | 8'10'' x 9'2'' | |
| Primary Bedroom | 11'8'' x 10'11'' | |
| Living room | 17'2'' x 12'2'' |
| Features | |||||
|---|---|---|---|---|---|
| One Balcony | Stall | Refrigerator | |||
| Range - Electric | Wall unit | ||||



























