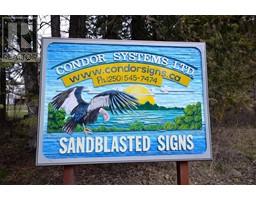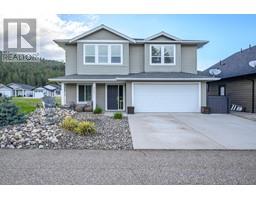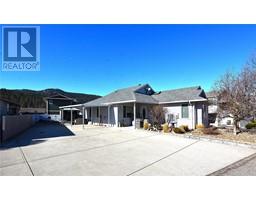3800 40 Avenue Unit# 38 Alexis Park, Vernon, British Columbia, CA
Address: 3800 40 Avenue Unit# 38, Vernon, British Columbia
Summary Report Property
- MKT ID10336696
- Building TypeRow / Townhouse
- Property TypeSingle Family
- StatusBuy
- Added24 weeks ago
- Bedrooms2
- Bathrooms1
- Area970 sq. ft.
- DirectionNo Data
- Added On01 Mar 2025
Property Overview
Nestled in a prime end-location, this charming home offers both convenience and comfort. Located just off Alexis Park Drive, residents enjoy easy access to everything Vernon has to offer, including schools, shopping, amenities, and public transit. With parking for one vehicle and plenty of visitor spaces nearby, you’ll appreciate the convenience right at your doorstep. Step inside to a bright, open-concept living space with large windows that flood the home with natural light, creating a warm and inviting atmosphere. The Open Plan dining living area is perfect for socializing and entertaining. The galley-style kitchen is thoughtfully designed, offering an efficient and functional workspace. Upstairs, you’ll find a versatile loft area, perfect as a home office or guest room. The large windows above the living area add extra brightness and open up the space even more. The upper floor also features an over-under laundry and a 4-piece bathroom, conveniently located near the bedrooms. Both bedrooms are generously sized with spacious closets and stunning views of Vernon, Silver Star, and Vernon Mountain. The Main Bedroom is a true retreat, complete with its own private balcony where you can relax and enjoy the breathtaking scenery. This home offers the perfect blend of style, comfort, and location—an ideal place to call home. Winding pathways and trees in Arbor Lee create a lovely green space and allow for privacy and social areas. (id:51532)
Tags
| Property Summary |
|---|
| Building |
|---|
| Level | Rooms | Dimensions |
|---|---|---|
| Second level | 3pc Bathroom | 5'0'' x 7'0'' |
| Den | 7'0'' x 8'0'' | |
| Primary Bedroom | 14'0'' x 10'0'' | |
| Bedroom | 8'0'' x 15'0'' | |
| Main level | Kitchen | 7'0'' x 7'0'' |
| Dining room | 7'0'' x 11'0'' | |
| Foyer | 3'0'' x 4'0'' | |
| Living room | 13'0'' x 13'0'' |
| Features | |||||
|---|---|---|---|---|---|
| One Balcony | Stall | Refrigerator | |||
| Dishwasher | Range - Electric | Washer/Dryer Stack-Up | |||
| Wall unit | |||||















































































