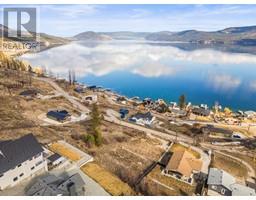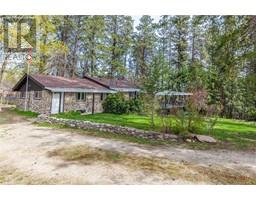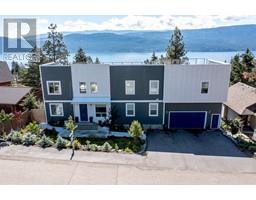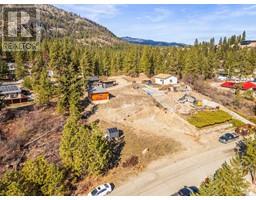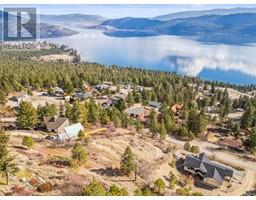3805 22 Avenue Mission Hill, Vernon, British Columbia, CA
Address: 3805 22 Avenue, Vernon, British Columbia
Summary Report Property
- MKT ID10345030
- Building TypeHouse
- Property TypeSingle Family
- StatusBuy
- Added5 hours ago
- Bedrooms3
- Bathrooms2
- Area2793 sq. ft.
- DirectionNo Data
- Added On28 Apr 2025
Property Overview
Perfect Family Home with Mortgage Helper in Mission Hill! Welcome to your new home in the heart of Vernon’s family-friendly Mission Hill neighborhood! This solid and spacious 2,700+ sq. ft. home offers the ideal setup for families looking for comfort, convenience, and long-term value. The main floor features a bright and open two-bedroom layout with a full bath, kitchen, laundry room, and a large deck with beautiful city views — perfect for morning coffee or family BBQs. Enjoy the peaceful surroundings while still being just minutes from schools, parks, and shopping. Downstairs, you’ll find a fully self-contained two-bedroom suite with a private entrance and its own laundry, offering flexibility for extended family, guests, or a mortgage helper to ease monthly expenses. New roof (2022) and hot water tank (2023); Over 9,000 sq. ft. flat lot – no large trees, easy to maintain; Two separate hydro meters for added convenience Whether you’re growing your family or seeking a home with rental income potential, this property offers space, privacy, and practicality in a fantastic community setting. (id:51532)
Tags
| Property Summary |
|---|
| Building |
|---|
| Level | Rooms | Dimensions |
|---|---|---|
| Basement | Den | 11'9'' x 11'1'' |
| Laundry room | 5'0'' x 3'1'' | |
| 4pc Bathroom | 10'8'' x 10'4'' | |
| Bedroom | 13'6'' x 11'4'' | |
| Foyer | 6'8'' x 9'9'' | |
| Kitchen | 12'7'' x 11'2'' | |
| Living room | 13'7'' x 16'6'' | |
| Main level | Dining nook | 3'4'' x 5'7'' |
| Laundry room | 13'10'' x 9'9'' | |
| 4pc Bathroom | 7'3'' x 6'7'' | |
| Primary Bedroom | 13'0'' x 11'5'' | |
| Bedroom | 10'10'' x 11'3'' | |
| Foyer | 12'11'' x 13'10'' | |
| Dining room | 11'2'' x 6'5'' | |
| Dining nook | 7'6'' x 8'5'' | |
| Kitchen | 10'0'' x 10'0'' | |
| Living room | 16'7'' x 13'5'' |
| Features | |||||
|---|---|---|---|---|---|
| One Balcony | Refrigerator | Dryer | |||
| Range - Electric | Washer | ||||




























