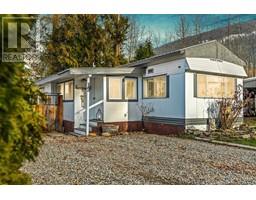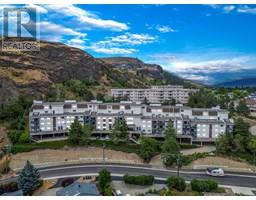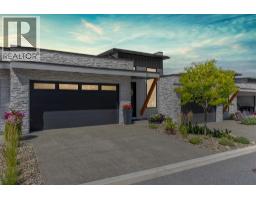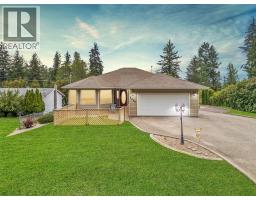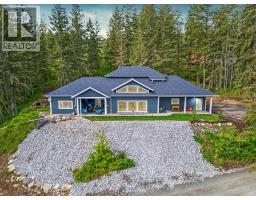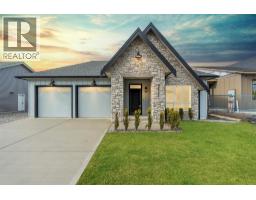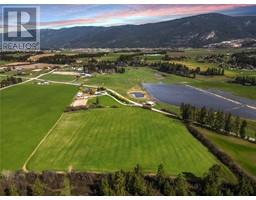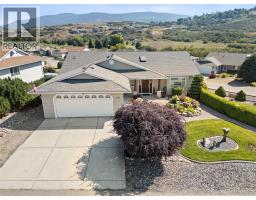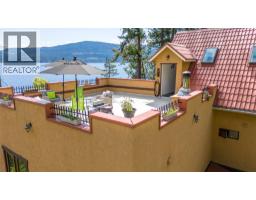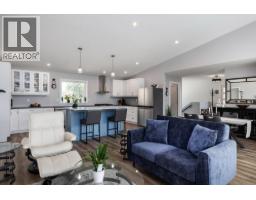4202 Alexis Park Drive Unit# 101 Alexis Park, Vernon, British Columbia, CA
Address: 4202 Alexis Park Drive Unit# 101, Vernon, British Columbia
Summary Report Property
- MKT ID10360083
- Building TypeRow / Townhouse
- Property TypeSingle Family
- StatusBuy
- Added4 weeks ago
- Bedrooms3
- Bathrooms2
- Area1001 sq. ft.
- DirectionNo Data
- Added On22 Aug 2025
Property Overview
Welcome home to comfort, convenience, and space. This 3-bedroom, 2-bath townhome offers over 900 sq. ft. of thoughtfully updated living, tucked well back from the road for extra peace and privacy. Inside, you’ll love the fresh feel with newer flooring, baseboards, lighting, plumbing fixtures, air conditioning, and thermostats. The kitchen shines with stainless steel appliances, while in-suite laundry adds ease to your daily routine. A huge crawlspace provides all the storage you’ll ever need, keeping your home organized and clutter-free. Step outside and enjoy the unbeatable location, on a bus route and within walking distance of the brand-new civic center currently under construction. Whether you’re a first-time buyer, downsizer, or investor, this home is a smart choice. Pets and rentals are welcome (with restrictions), giving you flexibility now and into the future. (id:51532)
Tags
| Property Summary |
|---|
| Building |
|---|
| Level | Rooms | Dimensions |
|---|---|---|
| Main level | 2pc Bathroom | 5'5'' x 5'9'' |
| Bedroom | 9'0'' x 13'3'' | |
| Laundry room | 5'0'' x 3'7'' | |
| Utility room | 6'6'' x 3'7'' | |
| Bedroom | 9'7'' x 11'9'' | |
| 4pc Bathroom | 7'10'' x 7'0'' | |
| Primary Bedroom | 11'4'' x 11'10'' | |
| Dining room | 8'0'' x 8'1'' | |
| Kitchen | 12'4'' x 8'8'' | |
| Living room | 13'7'' x 11'3'' |
| Features | |||||
|---|---|---|---|---|---|
| Level lot | Stall | Refrigerator | |||
| Dishwasher | Range - Electric | Microwave | |||
| Washer & Dryer | Wall unit | ||||





































