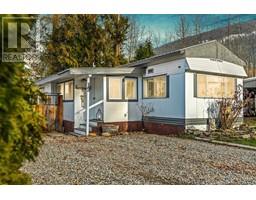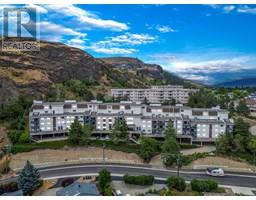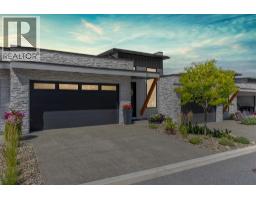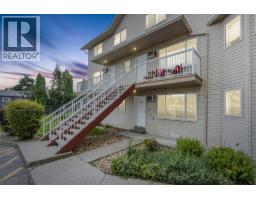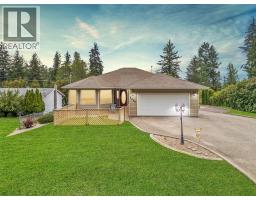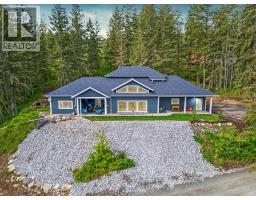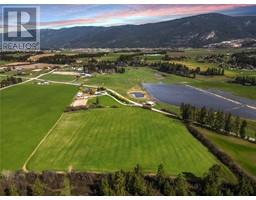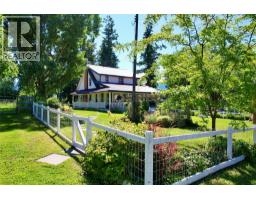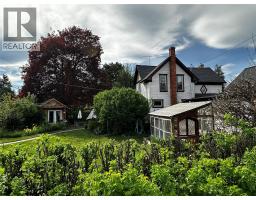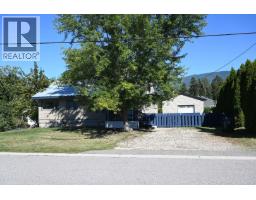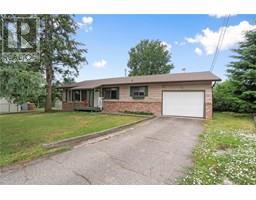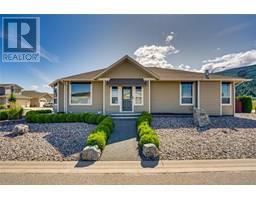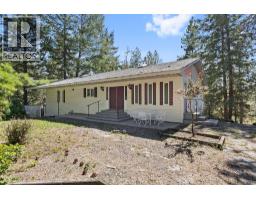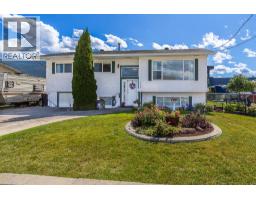2447 Bradley Drive Armstrong/ Spall., Armstrong, British Columbia, CA
Address: 2447 Bradley Drive, Armstrong, British Columbia
Summary Report Property
- MKT ID10360303
- Building TypeHouse
- Property TypeSingle Family
- StatusBuy
- Added4 weeks ago
- Bedrooms2
- Bathrooms2
- Area1820 sq. ft.
- DirectionNo Data
- Added On25 Aug 2025
Property Overview
Step into the world of refined living at Rosemont, a distinguished community by Wesmont Homes in Armstrong, BC. Inspired by a Belgium Farmhouse aesthetic, this stunning single-family home includes a master-on-the-main layout that offers an exquisite master suite, a second bedroom, and a versatile den, all thoughtfully arranged on the same level. The open-concept main floor is crafted for modern entertaining, centering around a gourmet kitchen outfitted with state-of-the-art stainless steel appliances, refined shaker cabinetry paired with quartz countertops, a generous island, and sleek black fixtures. The inviting great room, with its high ceiling, highlights a modern gas fireplace that sets the stage for sophisticated comfort. The unfinished basement offers limitless opportunities to enhance your home’s functionality. Step outside to a beautifully maintained, fully fenced yard with patio and lush green grass—perfect for both intimate gatherings and spontaneous outdoor entertaining. Armstrong offers excellent schools, picturesque parks, an enjoyable 9-hole golf course & restaurant just steps from your door. Rosemont invites you to make a fresh start. Move right into this built masterpiece or let Wesmont Homes bring your custom vision to life. (id:51532)
Tags
| Property Summary |
|---|
| Building |
|---|
| Land |
|---|
| Level | Rooms | Dimensions |
|---|---|---|
| Main level | Foyer | 7'9'' x 17'9'' |
| Other | 5'2'' x 6'11'' | |
| Laundry room | 10'0'' x 8'5'' | |
| 3pc Bathroom | 7'10'' x 7'0'' | |
| Bedroom | 10'0'' x 10'6'' | |
| 5pc Ensuite bath | 10'0'' x 10'6'' | |
| Other | 5'6'' x 9'0'' | |
| Primary Bedroom | 14'0'' x 12'0'' | |
| Great room | 14'0'' x 19'0'' | |
| Dining room | 12'8'' x 11'0'' | |
| Kitchen | 13'6'' x 12'0'' | |
| Den | 12'6'' x 11'4'' |
| Features | |||||
|---|---|---|---|---|---|
| Level lot | Central island | Attached Garage(2) | |||
| Refrigerator | Dishwasher | Range - Gas | |||
| Microwave | Hood Fan | Heat Pump | |||























































