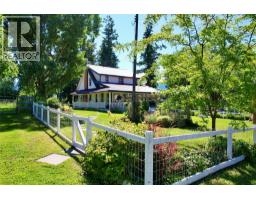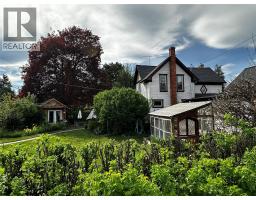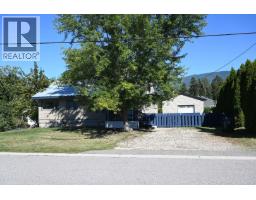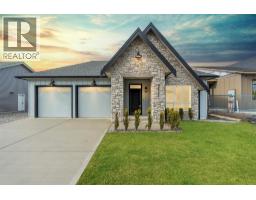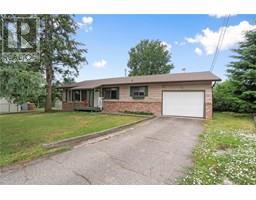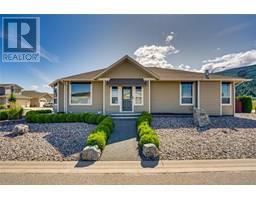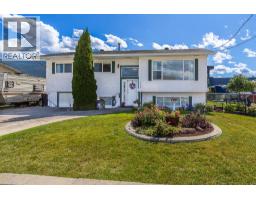4340 Sharp Road Armstrong/ Spall., Armstrong, British Columbia, CA
Address: 4340 Sharp Road, Armstrong, British Columbia
Summary Report Property
- MKT ID10359970
- Building TypeHouse
- Property TypeSingle Family
- StatusBuy
- Added4 weeks ago
- Bedrooms4
- Bathrooms3
- Area3602 sq. ft.
- DirectionNo Data
- Added On21 Aug 2025
Property Overview
First time on the market, rarely do properties like this come on the market. 20 acres with roughly 2/3 out of the ALR with possible subdivision potential. Incredible private setting tucked well off the road densely forested with trails throughout and offering a well built 3600 sq ft 4 bedroom, 3 bath home with loads of room for the whole family. Great bones with extremely generous room sizes, big open kitchen with oak cabinets, large island and large dining room leading onto the deck. Formal sunken living room with natural gas fireplace and bright bay window. Huge primary bedroom on the main floor with walk in closet and 3 pc ensuite, 2 more big bedrooms on the main and a funky retro 3 pc main bath with huge soaker tub. Sao much room in the basement with a rec room, bar area, 4th bedroom and 3 pc bath. Natural gas furnace and gas fireplace downstairs, 24x32 shop with metal roof and plumbing for a bathroom already in. (id:51532)
Tags
| Property Summary |
|---|
| Building |
|---|
| Level | Rooms | Dimensions |
|---|---|---|
| Basement | Wine Cellar | 8'11'' x 6' |
| Bedroom | 14'4'' x 11'5'' | |
| 3pc Bathroom | 6'2'' x 9'7'' | |
| Laundry room | 6'4'' x 7'9'' | |
| Utility room | 18' x 14'5'' | |
| Games room | 15'6'' x 14'3'' | |
| Recreation room | 22'2'' x 29' | |
| Main level | Mud room | 13'3'' x 6'2'' |
| Dining room | 16'3'' x 14'8'' | |
| Kitchen | 13'8'' x 10'6'' | |
| Living room | 17' x 14'7'' | |
| Bedroom | 11'4'' x 11'2'' | |
| Bedroom | 11'1'' x 15'7'' | |
| 3pc Bathroom | 11'3'' x 11'2'' | |
| 3pc Ensuite bath | 6' x 11'2'' | |
| Other | 6'9'' x 8'4'' | |
| Primary Bedroom | 16'2'' x 21' |
| Features | |||||
|---|---|---|---|---|---|
| Private setting | Treed | Sloping | |||
| See Remarks | Detached Garage(2) | RV(2) | |||









































































