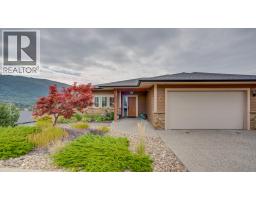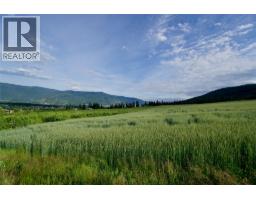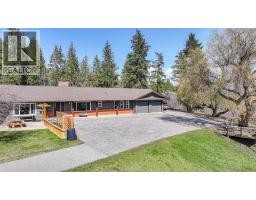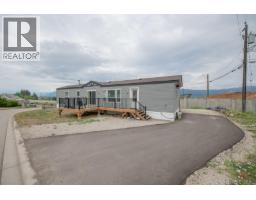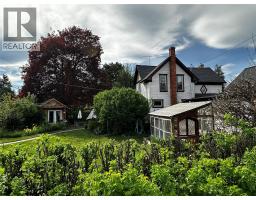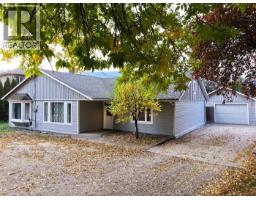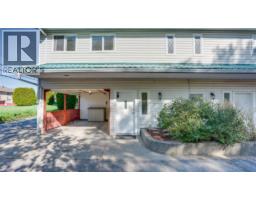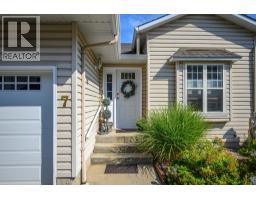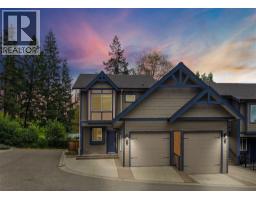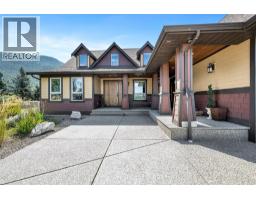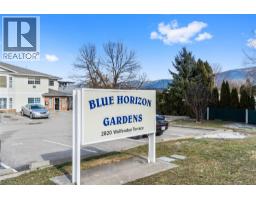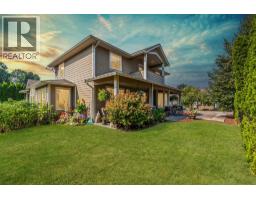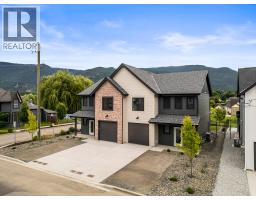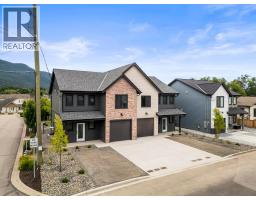2560 Colony Street Armstrong/ Spall., Armstrong, British Columbia, CA
Address: 2560 Colony Street, Armstrong, British Columbia
Summary Report Property
- MKT ID10349485
- Building TypeHouse
- Property TypeSingle Family
- StatusBuy
- Added32 weeks ago
- Bedrooms4
- Bathrooms2
- Area2764 sq. ft.
- DirectionNo Data
- Added On30 May 2025
Property Overview
Spacious Family Home with Loft, Suite & Workshop – Armstrong Excellent opportunity for families or investors in a quiet, sought-after Armstrong neighborhood. Set on a 0.246-acre lot, walking distance to three schools. The main floor (1,884 sq. ft. including loft) offers 2 bedrooms with potential for a 3rd, a 4-piece bath, bright living room with large picture window, and a kitchen featuring distressed cabinetry with new countertops and a walk-in pantry. A spacious family or flex room opens to the backyard. The loft adds versatile space for an office or playroom. The basement suite (880 sq. ft., currently tenanted) includes 2 large bedrooms, 4-piece bath, makeshift laundry, and separate entrance—great income potential. The backyard offers ample space, extra parking, and a 582 sq. ft. insulated garage/workshop with power. Just minutes to downtown Armstrong and 20 minutes to Vernon. All offers to be presented Saturday, June 7, 2025, at 12:00 PM. (id:51532)
Tags
| Property Summary |
|---|
| Building |
|---|
| Land |
|---|
| Level | Rooms | Dimensions |
|---|---|---|
| Basement | Utility room | 8'1'' x 7'3'' |
| Living room | 17'10'' x 14'9'' | |
| Kitchen | 13'5'' x 11'7'' | |
| 4pc Bathroom | 7'1'' x 7'5'' | |
| Bedroom | 12'11'' x 9'10'' | |
| Bedroom | 15'4'' x 9'11'' | |
| Main level | Family room | 22'2'' x 11'6'' |
| Full bathroom | 10'11'' x 8'6'' | |
| Bedroom | 10'7'' x 9'8'' | |
| Primary Bedroom | 13'5'' x 9'9'' | |
| Dining nook | 10'2'' x 6'11'' | |
| Kitchen | 14'10'' x 12'1'' | |
| Living room | 22'2'' x 11'6'' |
| Features | |||||
|---|---|---|---|---|---|
| See Remarks | Detached Garage(2) | Refrigerator | |||
| Dishwasher | Oven | Washer & Dryer | |||
| Wall unit | |||||














































