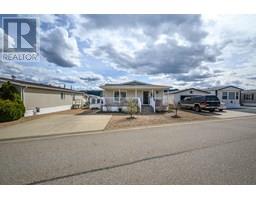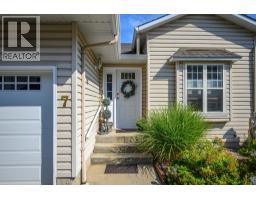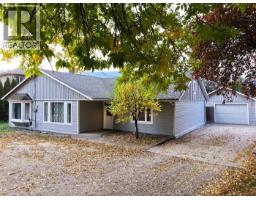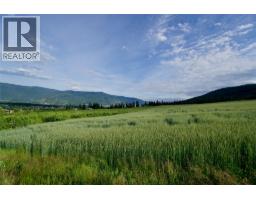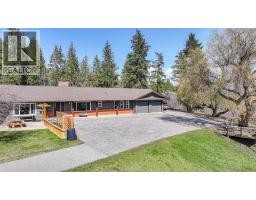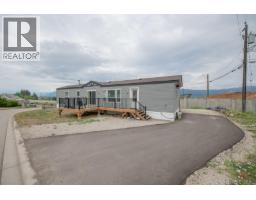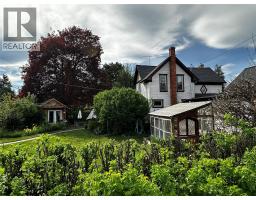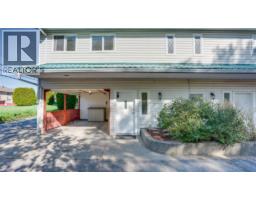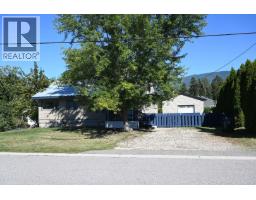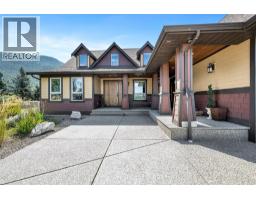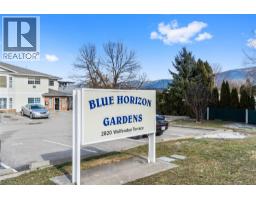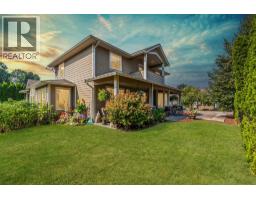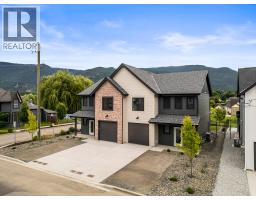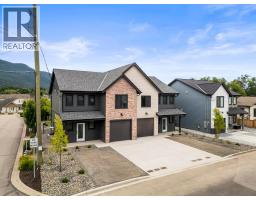3780 Schubert Road Unit# 259 Armstrong/ Spall., Armstrong, British Columbia, CA
Address: 3780 Schubert Road Unit# 259, Armstrong, British Columbia
Summary Report Property
- MKT ID10362271
- Building TypeRow / Townhouse
- Property TypeSingle Family
- StatusBuy
- Added7 weeks ago
- Bedrooms4
- Bathrooms4
- Area2131 sq. ft.
- DirectionNo Data
- Added On06 Dec 2025
Property Overview
Welcome home to #259 Willowbrook Terrace. This charming 4-bedroom, 31/2 bath, end-unit townhome is the perfect family home. As you enterthe main level of this immaculately kept home, you will notice the spaciousness of the open-concept kitchen/dining room/living room.Completing the main is a convenient 2-piece washroom and entrance to your single-car garage. The east-facing patio doors let in plenty ofnatural light and lead right to your private, low-maintenance backyard that has recently been updated with Syn-Lawn. As you journey upstairs,you will find a well-laid-out floor plan featuring your laundry room, a four-piece washroom, two generously sized bedrooms and your largeprimary bedroom with vaulted ceilings, walk-in closet, and a beautiful 4-piece ensuite. The basement sees your 4th bedroom, a 3-piecewashroom, your mechanical rooms and a huge rec room for the family to relax in. This unit has been well kept over the years and has hadplenty of updates, including the hot water tank replacement in 2023 and over $9000 to the backyard. Willowbrook Terrace is a well-run, family-friendly strata with a large contingency fund and decent strata fees. You are only a few minutes walk to Highland Park Elementary School, theIPE grounds, and all the fantastic amenities Armstrong offers. Pets are welcome, and quick possession is achievable. (id:51532)
Tags
| Property Summary |
|---|
| Building |
|---|
| Level | Rooms | Dimensions |
|---|---|---|
| Second level | 4pc Ensuite bath | 9'9'' x 9'1'' |
| Primary Bedroom | 12'0'' x 18'2'' | |
| Bedroom | 9'9'' x 12'0'' | |
| Bedroom | 12'0'' x 12'0'' | |
| Laundry room | 6'2'' x 9'7'' | |
| 4pc Bathroom | 8'5'' x 4'11'' | |
| Basement | Storage | 4'10'' x 4'3'' |
| Recreation room | 21'7'' x 18'2'' | |
| Bedroom | 12'5'' x 13'9'' | |
| 4pc Bathroom | 8'10'' x 9'4'' | |
| Main level | 2pc Bathroom | 7'3'' x 3'0'' |
| Living room | 22'2'' x 14'9'' | |
| Kitchen | 15'8'' x 15'1'' |
| Features | |||||
|---|---|---|---|---|---|
| Attached Garage(1) | Central air conditioning | ||||

























































