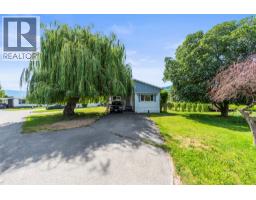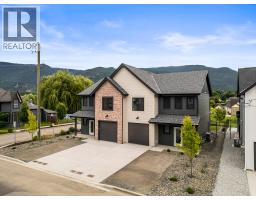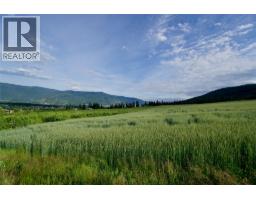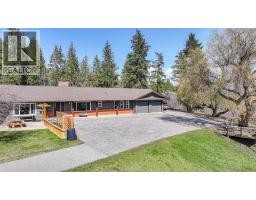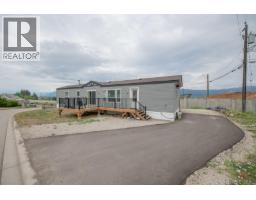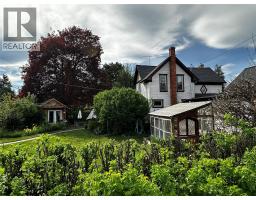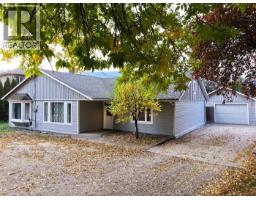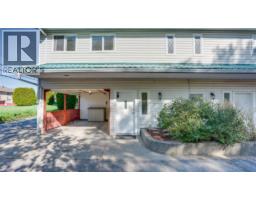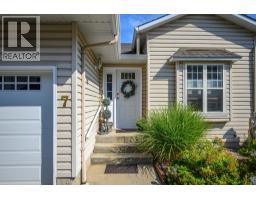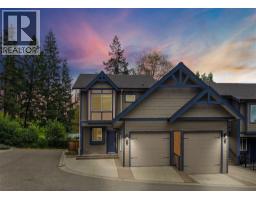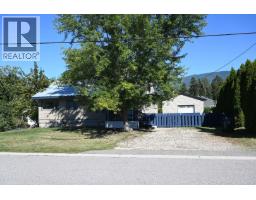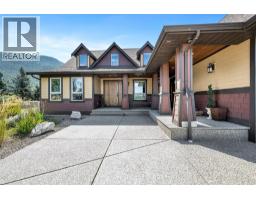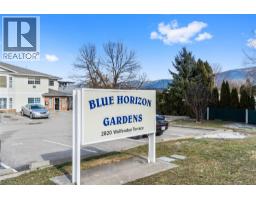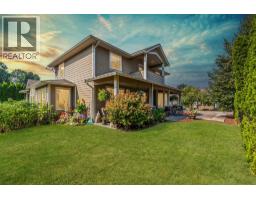2345 Patterson Avenue Unit# 101 Armstrong/ Spall., Armstrong, British Columbia, CA
Address: 2345 Patterson Avenue Unit# 101, Armstrong, British Columbia
Summary Report Property
- MKT ID10362555
- Building TypeDuplex
- Property TypeSingle Family
- StatusBuy
- Added21 weeks ago
- Bedrooms3
- Bathrooms3
- Area1848 sq. ft.
- DirectionNo Data
- Added On01 Oct 2025
Property Overview
Experience true North Okanagan living with this quality-built 3-bed, 2.5-bath half duplex by Gem Quality Homes. Born and raised in Armstrong, the talented team at Gem takes pride in delivering craftsmanship rooted in local tradition, small-town values, and a deep love for the community. Perfectly situated on Patterson Avenue, this thoughtfully designed home offers the best of both worlds: a peaceful setting with the convenience of being just steps from downtown Armstrong. Enjoy easy access to all the amenities that make this vibrant community so special. Outdoor enthusiasts and families alike will appreciate the walking trails right behind the home, perfect for morning jogs, evening strolls, or weekend adventures. After a day of enjoying everything Armstrong has to offer, relax on your private covered patio, ideal for barbecuing, entertaining, or unwinding with a good book. A roughed-in hot tub connection adds even more potential for outdoor enjoyment. Inside, you’ll find a functional and stylish layout designed for today’s busy lifestyles, featuring spacious bedrooms, modern finishes, and thoughtful touches throughout. Whether you’re just starting out, growing your family, or looking to downsize without compromise, this home offers the perfect blend of comfort, convenience, and quality in one of the North Okanagan’s most welcoming communities. (id:51532)
Tags
| Property Summary |
|---|
| Building |
|---|
| Level | Rooms | Dimensions |
|---|---|---|
| Second level | Laundry room | 6'6'' x 7'3'' |
| 4pc Bathroom | 9'6'' x 4'11'' | |
| Bedroom | 11'6'' x 10'9'' | |
| Bedroom | 13'6'' x 11'6'' | |
| 4pc Ensuite bath | 11'4'' x 6'11'' | |
| Primary Bedroom | 17'0'' x 16'1'' | |
| Main level | Other | 6'8'' x 5'1'' |
| 2pc Bathroom | 5'1'' x 5'1'' | |
| Living room | 10'11'' x 15'4'' | |
| Dining room | 14'2'' x 8'6'' | |
| Kitchen | 14'2'' x 8'10'' |
| Features | |||||
|---|---|---|---|---|---|
| Attached Garage(1) | Heat Pump | ||||















































