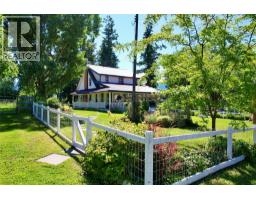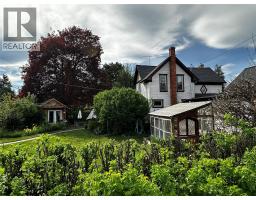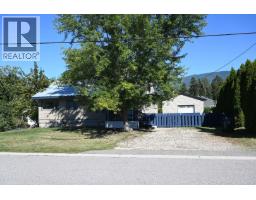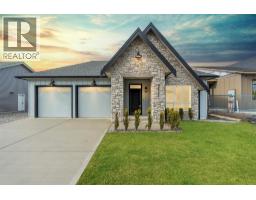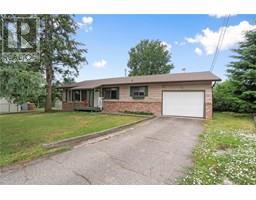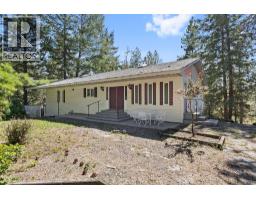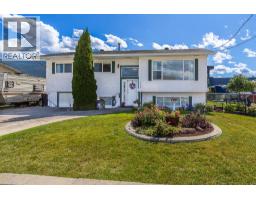2367 Oglow Drive Armstrong/ Spall., Armstrong, British Columbia, CA
Address: 2367 Oglow Drive, Armstrong, British Columbia
Summary Report Property
- MKT ID10352832
- Building TypeHouse
- Property TypeSingle Family
- StatusBuy
- Added6 weeks ago
- Bedrooms4
- Bathrooms3
- Area2837 sq. ft.
- DirectionNo Data
- Added On06 Aug 2025
Property Overview
Immaculate, spacious family home for those who don't want to be slaves to yard upkeep but still want outdoor living space to enjoy. The 2 bedrms on the main floor are conveniently located on opposite sides from each other for optimal privacy & of course, the main bedrm features a walk-in closet & deluxe ensuite w/dbl sinks & a huge tiled shower. The great room style main living area offers high ceilings with a ceiling fan, stylish weathered plank & mantle gas f/p plus easy care laminate flooring. The kitchen features plenty of cupboard & counter space with center island & breakfast bar, walk-in pantry, a Blanco sink & a mirrored backsplash to enhance living space. Easy access to the private, fenced backyard that boasts a built-in Saber grill/vent & cabinet for easy outdoor meals. Custom metal fence toppers, a large retractable awning, 5' cedar fence & sierra stone patio. Solar shades on 3 sides keep cooling bills to a minimum & retractable screen doors allow for fresh air without bugs! Downstairs you'll find abundant space for guests, teenagers, or movie enthusiasts with a media room, pool table sized rec room, 2 spacious bedrms & a lrg 3rd full bath. This home is conveniently located on a corner lot with only 1 immediate neighbour & a nice long driveway on the side for extra parking in addition to the lrg dbl car garage that can accommodate a full-size pickup! Other features incl Gemstone lighting, allen block landscaping, cellular shades & all just 12 min to Vernon too! (id:51532)
Tags
| Property Summary |
|---|
| Building |
|---|
| Level | Rooms | Dimensions |
|---|---|---|
| Basement | Media | 21'8'' x 11'3'' |
| Full bathroom | 10'7'' x 5'0'' | |
| Bedroom | 14'6'' x 13'7'' | |
| Bedroom | 10'3'' x 9'8'' | |
| Family room | 14'6'' x 14'0'' | |
| Main level | Foyer | 11'0'' x 5'6'' |
| Other | 22'6'' x 21'0'' | |
| Laundry room | 9'3'' x 8'0'' | |
| 4pc Ensuite bath | 7'0'' x 11'4'' | |
| 4pc Bathroom | 5'0'' x 8'6'' | |
| Bedroom | 11'5'' x 12'5'' | |
| Primary Bedroom | 14'1'' x 11'5'' | |
| Kitchen | 14'6'' x 10'0'' | |
| Dining room | 18'6'' x 10'0'' | |
| Living room | 16'6'' x 14'0'' |
| Features | |||||
|---|---|---|---|---|---|
| Level lot | Corner Site | Irregular lot size | |||
| Central island | Attached Garage(2) | Refrigerator | |||
| Dishwasher | Dryer | Range - Gas | |||
| Microwave | Oven | Washer | |||
| Central air conditioning | |||||
















































