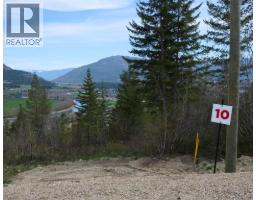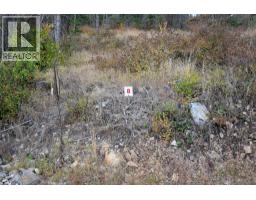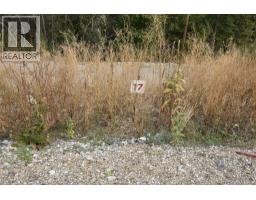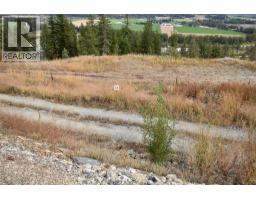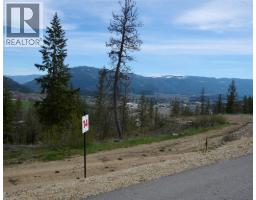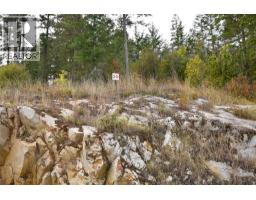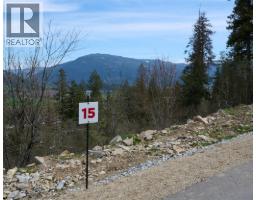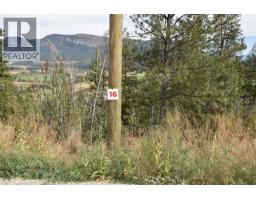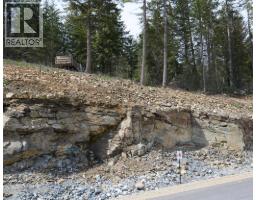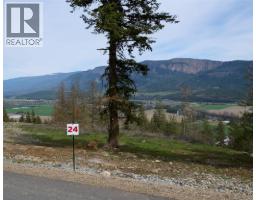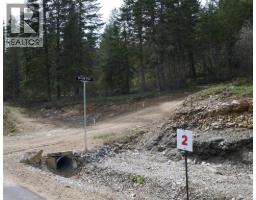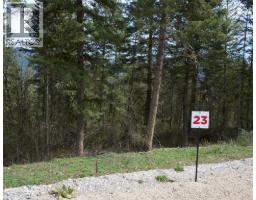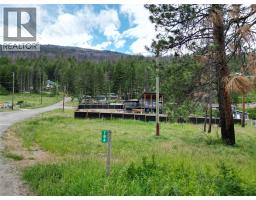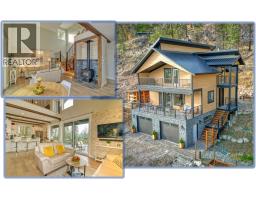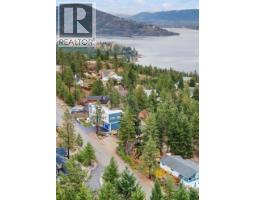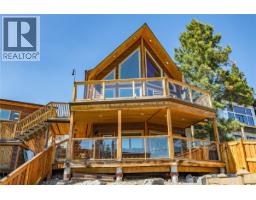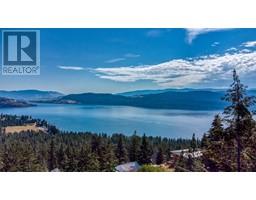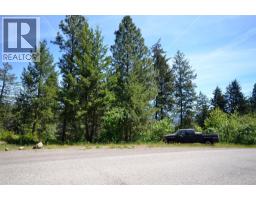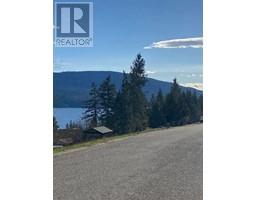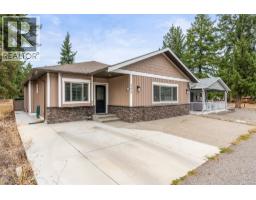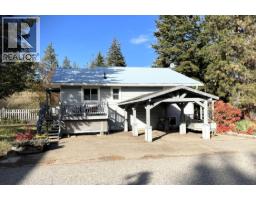4315 Painted Turtle Drive Bella Vista, Vernon, British Columbia, CA
Address: 4315 Painted Turtle Drive, Vernon, British Columbia
Summary Report Property
- MKT ID10360986
- Building TypeDuplex
- Property TypeSingle Family
- StatusBuy
- Added11 weeks ago
- Bedrooms4
- Bathrooms3
- Area2481 sq. ft.
- DirectionNo Data
- Added On13 Nov 2025
Property Overview
Brand New Duplex offers Modern Living in a Prime Location! Welcome to Turtle Mountain’s newest community – Tassie Creek Estates! Be the first to call this stunning new duplex home. Currently under construction, this thoughtfully designed residence combines contemporary style with functional living. Offering 4 spacious bedrooms, 2.5 baths, & an open-concept main floor, this home is ideal for families, professionals, or investors seeking a low-maintenance lifestyle. Perched at the top of Turtle Mountain, it offers 2,400+ sq.ft. of modern living space with sweeping views of the city, valley, & Okanagan Lake. Inside, you’ll find 4 bedrooms, an office & 2.5 baths. The primary suite is upstairs with a walk-in closet & ensuite featuring a walk-in shower & dual sinks. Convenience is built in with laundry on the upper level—no more hauling loads up & down stairs! The open concept main floor is designed for both comfort & entertaining. The kitchen boasts a center island & pantry, seamlessly flowing into the dining room, which opens onto the front deck with incredible views. The living room features an electric fireplace, while the back sun deck offers a perfect retreat at the end of the day.A garage with workshop space completes this home, providing room for both parking & projects. Experience the best of modern design & Okanagan lifestyle in this brand-new Tassie Creek Estates duplex—move in as soon as construction is complete which is estimated for January 31, 2026. Price is plus GST (id:51532)
Tags
| Property Summary |
|---|
| Building |
|---|
| Level | Rooms | Dimensions |
|---|---|---|
| Second level | Bedroom | 14'1'' x 9'11'' |
| Bedroom | 12'8'' x 12'1'' | |
| 4pc Bathroom | 10'0'' x 5'6'' | |
| Laundry room | 10'3'' x 5'9'' | |
| Other | 10'4'' x 8'1'' | |
| 4pc Ensuite bath | 12'8'' x 10'6'' | |
| Primary Bedroom | 18'0'' x 13'3'' | |
| Basement | Other | 24'0'' x 22'0'' |
| Other | 19'2'' x 14'2'' | |
| Other | 9'3'' x 8'7'' | |
| Foyer | 11'0'' x 7'10'' | |
| Main level | Other | 22'6'' x 8'0'' |
| 2pc Bathroom | 8'3'' x 3'3'' | |
| Bedroom | 11'11'' x 10'6'' | |
| Office | 10'11'' x 9'11'' | |
| Pantry | 6'8'' x 5'8'' | |
| Living room | 18'4'' x 17'1'' | |
| Dining room | 13'3'' x 9'6'' | |
| Kitchen | 11'10'' x 11'4'' |
| Features | |||||
|---|---|---|---|---|---|
| Central island | Balcony | Attached Garage(1) | |||
| Central air conditioning | |||||






























































