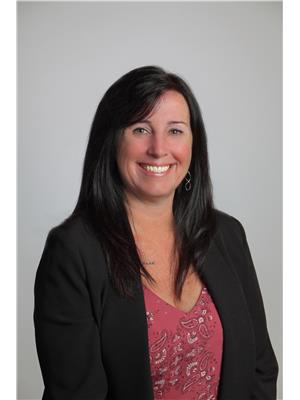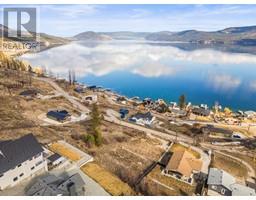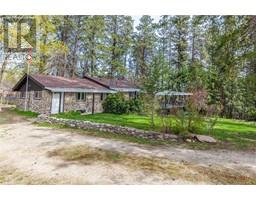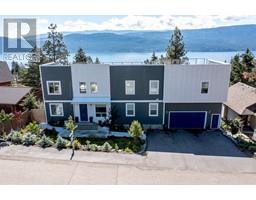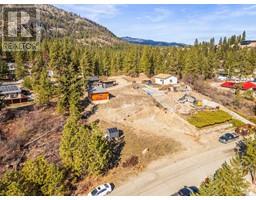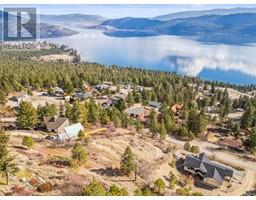4408 Bellevue Drive Mission Hill, Vernon, British Columbia, CA
Address: 4408 Bellevue Drive, Vernon, British Columbia
Summary Report Property
- MKT ID10347331
- Building TypeHouse
- Property TypeSingle Family
- StatusBuy
- Added2 days ago
- Bedrooms4
- Bathrooms3
- Area2292 sq. ft.
- DirectionNo Data
- Added On30 May 2025
Property Overview
Welcome to this lovely family home with stunning views of the surrounding hills from your spacious kitchen and large dining area. The large windows offer plenty of natural light to this open floor plan! The upper main living area has a wonderful flow with a walk around kitchen, open dining and living area with deck access from the living room! Kitchen has ample counter space, built in wine rack and large pantry. You'll find 3 bedrooms on this floor with a full bath and 3 piece ensuite. There is also a den downstairs (currently used as a bedroom) for additional space to the main home. Zero landscaping in the front for easy maintenance with lots of parking, double garage and a large backyard with grass and lots of room for the kids or the pets to play in. This large family home also has a one bedroom illegal suite with separate entrance and it's own laundry for the In laws! Newer A/C unit approx. 2 years ago. There is a high school and elementary school within walking distance. This terrific home is move-in ready and is just awaiting a new family to arrive. Book your tour today! Open House Sat. May 28th 12-2 pm, Hosted by Stephanie Guillaume, EXP Realty (id:51532)
Tags
| Property Summary |
|---|
| Building |
|---|
| Level | Rooms | Dimensions |
|---|---|---|
| Basement | Foyer | 7'0'' x 6'0'' |
| Utility room | 6'0'' x 8'0'' | |
| Living room | 13'0'' x 10'6'' | |
| Kitchen | 10'0'' x 10'6'' | |
| Foyer | 7'0'' x 8'0'' | |
| 3pc Bathroom | 6'0'' x 11'0'' | |
| Bedroom | 13'6'' x 10'6'' | |
| Den | 10'0'' x 10'10'' | |
| Laundry room | 3'0'' x 6'0'' | |
| Main level | 3pc Bathroom | 5'0'' x 9'0'' |
| Bedroom | 9'0'' x 12'0'' | |
| Bedroom | 9'0'' x 11'10'' | |
| 3pc Ensuite bath | 5'0'' x 9'0'' | |
| Primary Bedroom | 12'0'' x 13'0'' | |
| Kitchen | 11'0'' x 9'0'' | |
| Dining room | 10'0'' x 13'0'' | |
| Living room | 14'0'' x 19'6'' |
| Features | |||||
|---|---|---|---|---|---|
| Irregular lot size | See Remarks | Attached Garage(2) | |||
| Refrigerator | Dishwasher | Range - Electric | |||
| Microwave | Washer & Dryer | Central air conditioning | |||











































