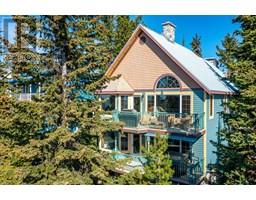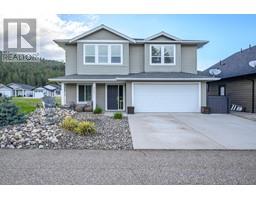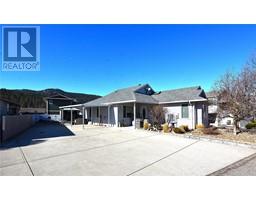4499 Cascade Drive East Hill, Vernon, British Columbia, CA
Address: 4499 Cascade Drive, Vernon, British Columbia
Summary Report Property
- MKT ID10355011
- Building TypeHouse
- Property TypeSingle Family
- StatusBuy
- Added5 weeks ago
- Bedrooms6
- Bathrooms3
- Area2829 sq. ft.
- DirectionNo Data
- Added On08 Jul 2025
Property Overview
*OPEN HOUSE SUNDAY July 13 1-3pm* Beautifully Updated 6-Bedroom Home with Suite in East Hill – This is the one you’ve been waiting for! Featuring 4 bedrooms in the main home and a separate 2-bedroom suite, this property is perfect for families, extended family, or rental income. The open-concept main floor showcases a stunning kitchen with granite counters, stainless steel appliances, and a new induction range. A bright living room opens to a west-facing sundeck with breathtaking Okanagan sunsets, while the dining area flows seamlessly onto a patio overlooking a beautifully landscaped backyard complete with garden beds, a hot tub, and a new synthetic lawn. Enjoy outdoor living on the composite back deck, also new in 2024, perfect for relaxing or entertaining. The spacious primary bedroom features a fabulous ensuite, and three additional large bedrooms complete the main level. On the lower level, you'll find a home office/den, a laundry room, and access to the double garage, which includes wiring for a plug-in EV charger. The self-contained 2-bedroom suite has its own entrance, a gas range, separate laundry and new kitchen cabinets, making it ideal for in-laws or as a mortgage helper. Parking will never be an issue – lots of parking on the driveway, plus 2 more in the garage. A home like this is hard to find – especially one that’s so beautifully updated and move-in ready. Close to schools, parks, and shopping! (id:51532)
Tags
| Property Summary |
|---|
| Building |
|---|
| Land |
|---|
| Level | Rooms | Dimensions |
|---|---|---|
| Second level | Bedroom | 10'0'' x 11'8'' |
| Bedroom | 9'4'' x 8'2'' | |
| Bedroom | 12'9'' x 11'7'' | |
| 4pc Bathroom | 9'1'' x 5'4'' | |
| Primary Bedroom | 12'9'' x 14'6'' | |
| 4pc Ensuite bath | 9'2'' x 4'11'' | |
| Kitchen | 17'5'' x 12'4'' | |
| Dining room | 10'5'' x 12'3'' | |
| Living room | 22'10'' x 15'6'' | |
| Main level | Other | 22'6'' x 22'6'' |
| Laundry room | 11'9'' x 7'8'' | |
| Den | 11'9'' x 7'8'' | |
| Additional Accommodation | Full bathroom | 9'0'' x 5'7'' |
| Bedroom | 10'1'' x 10'5'' | |
| Kitchen | 15'4'' x 11'3'' | |
| Living room | 11'9'' x 11'2'' | |
| Bedroom | 9'11'' x 11'2'' |
| Features | |||||
|---|---|---|---|---|---|
| One Balcony | Attached Garage(2) | Refrigerator | |||
| Dishwasher | Dryer | Range - Electric | |||
| Microwave | Washer | Central air conditioning | |||





































































