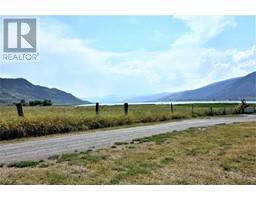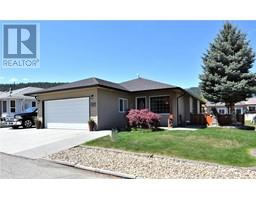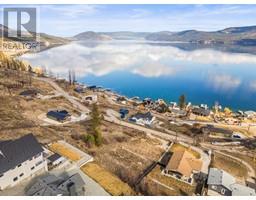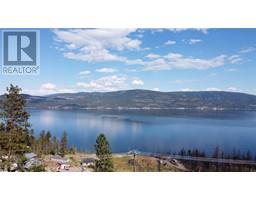459 Ibis Avenue Okanagan North, Vernon, British Columbia, CA
Address: 459 Ibis Avenue, Vernon, British Columbia
Summary Report Property
- MKT ID10312831
- Building TypeHouse
- Property TypeSingle Family
- StatusBuy
- Added8 weeks ago
- Bedrooms3
- Bathrooms2
- Area1421 sq. ft.
- DirectionNo Data
- Added On06 Feb 2025
Property Overview
Welcome to 459 Ibis Avenue in Parker Cove. An attractive 3 bedroom 2 bathroom home tucked away in the trees and overlooking dedicated greenspace. The main floor has an open plan main living area with a mix of slate tile & hickory hardwood flooring and vaulted ceilings. The kitchen offers a generous amount of cabinets and counter space. The main floor also has a bedroom, a full 4 piece bath, the laundry and stairs down to a full 4 foot crawlspace which provides tons of storage. On the upper level is a spacious loft with two skylights, two bedrooms and a 3 piece bath. Other features include an electric forced air furnace, central air conditioning, attached single car garage, u/g sprinkler system, covered front patio and low maintenance landscaping. This home is just a few minutes walk away from the private beach. The lease is registered until January 2043 and the current annual lease payment is $4069.75. (id:51532)
Tags
| Property Summary |
|---|
| Building |
|---|
| Level | Rooms | Dimensions |
|---|---|---|
| Second level | Loft | 18'0'' x 9'6'' |
| 3pc Bathroom | 5'0'' x 8'0'' | |
| Bedroom | 13'3'' x 8'8'' | |
| Primary Bedroom | 12'2'' x 12'2'' | |
| Main level | Other | 24'0'' x 9'7'' |
| 4pc Bathroom | 8'0'' x 6'0'' | |
| Bedroom | 10'3'' x 12'3'' | |
| Living room | 14'6'' x 15'3'' | |
| Dining room | 11'0'' x 11'0'' | |
| Kitchen | 10'0'' x 10'0'' |
| Features | |||||
|---|---|---|---|---|---|
| Attached Garage(1) | Refrigerator | Dishwasher | |||
| Dryer | Range - Electric | Microwave | |||
| Washer | Central air conditioning | ||||




























































