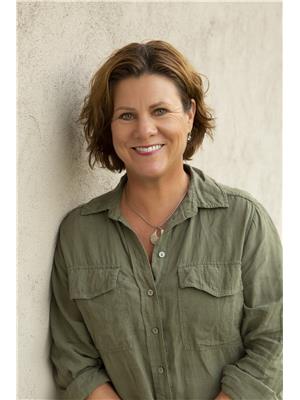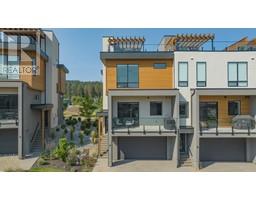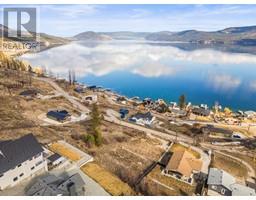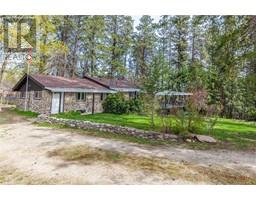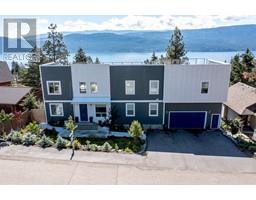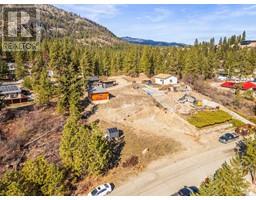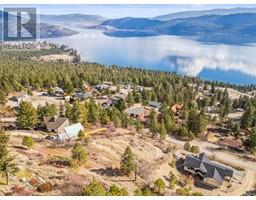4700 Okanagan Avenue Unit# 20 Mission Hill, Vernon, British Columbia, CA
Address: 4700 Okanagan Avenue Unit# 20, Vernon, British Columbia
Summary Report Property
- MKT ID10334392
- Building TypeRow / Townhouse
- Property TypeSingle Family
- StatusBuy
- Added14 weeks ago
- Bedrooms2
- Bathrooms3
- Area1408 sq. ft.
- DirectionNo Data
- Added On14 Feb 2025
Property Overview
Welcome home to The Terraces at Okanagan Ridge with this 2 bed 2.5 bath townhouse built in 2017. The 33' garage allows for lots of storage and your vehicle, or parking for 2 small cars. The main floor features an open concept kitchen, dining, and living room. The private fenced walk-out patio with pergola will shade you and is a great place to relax after a fun day out and about. The front deck has a mountain view and can be your spot to watch the sun set. The top floor features full washer and dryer as well as 2 master suites both with 4 piece ensuites and walk-in closets, ideal for roommates or for comfortable guest accommodations. Screen doors on front and patio doors, top down/bottom up window coverings, gas hook up for bbq on patio. Upgraded Furnace- 2021; Gas Hot Water Tank; Water Filtration System, HRV system. Attic access added with flooring and ladder for added storage in upstairs hallway. Low strata fees of $178.50, guest parking spots across from home and street parking available, 2 pets allowed. Quick possession possible, call today to book your showing! (id:51532)
Tags
| Property Summary |
|---|
| Building |
|---|
| Land |
|---|
| Level | Rooms | Dimensions |
|---|---|---|
| Second level | Primary Bedroom | 11'8'' x 11'0'' |
| Primary Bedroom | 11'4'' x 13'4'' | |
| 4pc Ensuite bath | 5'0'' x 10'11'' | |
| 4pc Ensuite bath | 4'10'' x 7'11'' | |
| Main level | Dining room | 13'4'' x 11'4'' |
| Kitchen | 11'2'' x 10'7'' | |
| Living room | 17'5'' x 11'8'' | |
| 2pc Bathroom | 5'6'' x 5'10'' |
| Features | |||||
|---|---|---|---|---|---|
| Central island | One Balcony | See Remarks | |||
| Attached Garage(2) | Refrigerator | Dishwasher | |||
| Dryer | Range - Electric | Microwave | |||
| Washer | Central air conditioning | ||||


























































