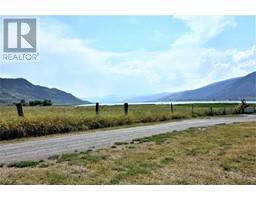63 Antoine Road Unit# 111 Swan Lake West, Vernon, British Columbia, CA
Address: 63 Antoine Road Unit# 111, Vernon, British Columbia
Summary Report Property
- MKT ID10313250
- Building TypeManufactured Home
- Property TypeOther
- StatusBuy
- Added35 weeks ago
- Bedrooms3
- Bathrooms2
- Area1456 sq. ft.
- DirectionNo Data
- Added On18 Jun 2024
Property Overview
Welcome to unit 111 in Louis Brothers Landing MHP. One of the newest modular home parks in the Vernon area. This spacious double wide has 3 bedrooms and 2 bathrooms. The generous sized kitchen has an island and a pantry. The large living room has plenty of windows allowing in lots of natural light and a cozy gas (propane) fireplace. The master bedroom has a large walk in closet and an en-suite complete with his and her sinks and an amazingly large shower. There is an attached 26 foot long by 7.8 foot wide covered deck with beautiful views. Very large lot with room for one to build a garage and still have plenty of space for a storage shed, patio area and perhaps a garden. (all will require park manager approval). The pad rental is $460.00 per month and includes water, garbage pick up weekly and road maintenance. All residents have access to Okanagan Lake. Pets allowed with park manager approval. No rentals. (id:51532)
Tags
| Property Summary |
|---|
| Building |
|---|
| Land |
|---|
| Level | Rooms | Dimensions |
|---|---|---|
| Main level | Other | 8' x 6' |
| Laundry room | 8' x 5' | |
| 3pc Ensuite bath | Measurements not available | |
| 4pc Bathroom | 5'8'' x 6'8'' | |
| Bedroom | 9'2'' x 11'2'' | |
| Bedroom | 9'2'' x 11'7'' | |
| Primary Bedroom | 12'4'' x 13'5'' | |
| Living room | 12' x 18' | |
| Dining room | 7' x 10' | |
| Kitchen | 12'10'' x 11' |
| Features | |||||
|---|---|---|---|---|---|
| Level lot | Refrigerator | Dishwasher | |||
| Dryer | Range - Electric | Washer | |||
| Central air conditioning | |||||





































































