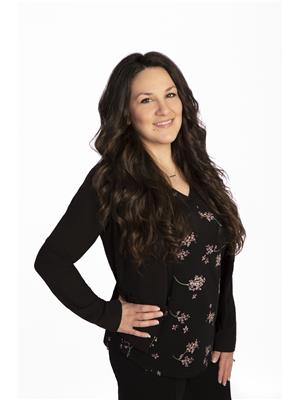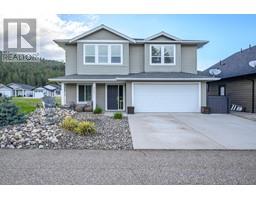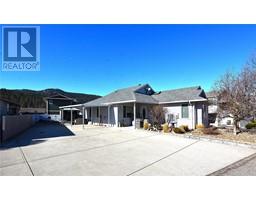6451 Bluejay Road Swan Lake West, Vernon, British Columbia, CA
Address: 6451 Bluejay Road, Vernon, British Columbia
Summary Report Property
- MKT ID10358513
- Building TypeHouse
- Property TypeSingle Family
- StatusBuy
- Added6 days ago
- Bedrooms3
- Bathrooms2
- Area2068 sq. ft.
- DirectionNo Data
- Added On08 Aug 2025
Property Overview
Welcome to Bluejay Subdivision! This fully updated 3-bedroom + den, 2-bath walkout rancher with attached carport, sits on just under 1/3 of an acre and offers incredible potential with backyard access, perfect for a future shop and Ideally located just steps from the Grey Canal walking trails. Outside, the property has been transformed into a private oasis with over $100k in professional landscaping. From the new deck and stairs to the cozy fire pit and covered hot tub area, every detail invites relaxation and entertainment. Step inside to a bright, open-concept living and dining area highlighted by wide vinyl plank floors, a beautiful brick fireplace with stunning lake views framed by newly updated windows. The well-cared-for kitchen includes newer appliances and a spacious walk-in pantry, offering both practicality and charm. On the main level, you’ll find two generously sized bedrooms with large closets, abundant storage throughout, and a recently renovated 5-piece bath. The fully finished walkout basement adds even more living space with a third bed + den, a new full bath, a private entertainment room, and extensive storage. With a separate entrance and flexible layout, it also has excellent potential to be converted into a mortgage helper. Additional features include ample parking with room for an RV, along with recent upgrades such as furnace, hot water tank, and updated flooring. All major systems have been taken care of, making this a truly move-in ready home. (id:51532)
Tags
| Property Summary |
|---|
| Building |
|---|
| Land |
|---|
| Level | Rooms | Dimensions |
|---|---|---|
| Basement | Laundry room | 11'9'' x 4'8'' |
| Foyer | 11'5'' x 6'0'' | |
| Utility room | 14'10'' x 8'6'' | |
| Full bathroom | 7'7'' x 8'6'' | |
| Den | 7'4'' x 13'0'' | |
| Bedroom | 14'6'' x 10'0'' | |
| Recreation room | 19'11'' x 11'5'' | |
| Main level | Foyer | 9'9'' x 5'11'' |
| 5pc Bathroom | 9'3'' x 8'1'' | |
| Bedroom | 13' x 9'3'' | |
| Primary Bedroom | 11'2'' x 11'1'' | |
| Pantry | 11'9'' x 5'5'' | |
| Kitchen | 10'2'' x 7'8'' | |
| Living room | 17'3'' x 11' | |
| Dining room | 9'6'' x 11'0'' |
| Features | |||||
|---|---|---|---|---|---|
| One Balcony | Carport | Refrigerator | |||
| Dishwasher | Dryer | Oven - Electric | |||
| Washer | Central air conditioning | ||||
















































