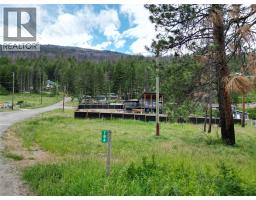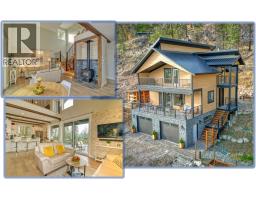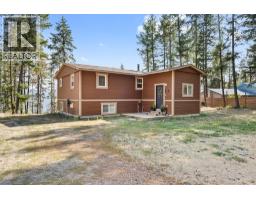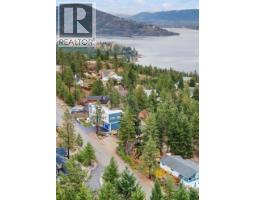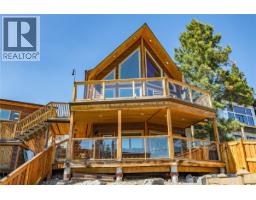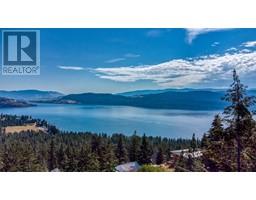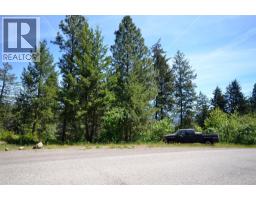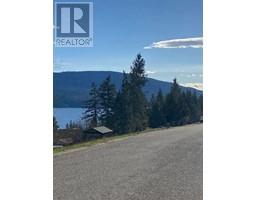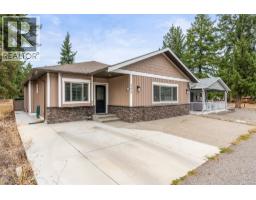6639 Topaz Road Bella Vista, Vernon, British Columbia, CA
Address: 6639 Topaz Road, Vernon, British Columbia
Summary Report Property
- MKT ID10362260
- Building TypeHouse
- Property TypeSingle Family
- StatusBuy
- Added9 weeks ago
- Bedrooms5
- Bathrooms3
- Area2065 sq. ft.
- DirectionNo Data
- Added On28 Sep 2025
Property Overview
*OPEN HOUSE Sat Sept 27 3-5pm & Sun Sept 28 1-3pm* Charming Bella Vista Home on1/3 Acre Lot! This lovely home on a quiet no-thru road backs onto peaceful ALR land. The upper level features 3 bedrooms, including a primary with 2-piece ensuite, a spacious kitchen with gas range, and a bright living room opening to a large covered deck - perfect for entertaining. Enjoy valley, orchard, and mountain views from the front, while the rear deck overlooks the expansive backyard with apricot tree, offering plenty of space for gardens, pets, kids to play, or future outdoor projects. The ground floor is a self-contained mortgage helper featuring two bedrooms, a full bathroom, a second kitchen, a spacious living room, separate laundry, and flexible storage/den space. Recent improvements include a new roof and hot water tank (2020), upgraded 200-amp wiring, and a newly replaced water main from home to curb. Outside, a carport and abundant parking amplify the home’s quiet, rural charm without sacrificing its modern conveniences. This property delivers peaceful country living just minutes from everything Vernon has to offer. A rare opportunity to own a property in Bella Vista with so much potential and just minutes from beaches, amenities and recreation. Quick possession available! (id:51532)
Tags
| Property Summary |
|---|
| Building |
|---|
| Level | Rooms | Dimensions |
|---|---|---|
| Second level | Full bathroom | 7'1'' x 6'7'' |
| Partial ensuite bathroom | 5'2'' x 4'6'' | |
| Bedroom | 9'5'' x 10'0'' | |
| Bedroom | 9'6'' x 10' | |
| Primary Bedroom | 12'7'' x 11'8'' | |
| Dining room | 9'10'' x 11'8'' | |
| Living room | 21'6'' x 13'5'' | |
| Kitchen | 9'11'' x 11'8'' | |
| Main level | Full bathroom | 8'3'' x 5' |
| Bedroom | 12'9'' x 10'10'' | |
| Living room | 18'8'' x 9'3'' | |
| Bedroom | 10'10'' x 9'6'' | |
| Laundry room | 4'10'' x 4'7'' | |
| Kitchen | 17'2'' x 13'4'' |
| Features | |||||
|---|---|---|---|---|---|
| Additional Parking | Refrigerator | Dishwasher | |||
| Dryer | Range - Gas | Washer | |||



















































