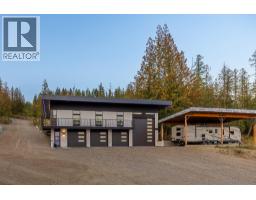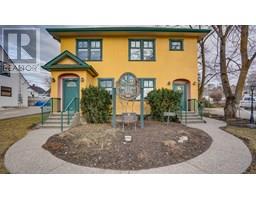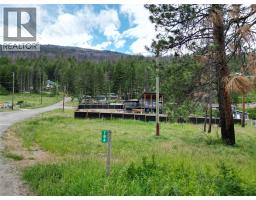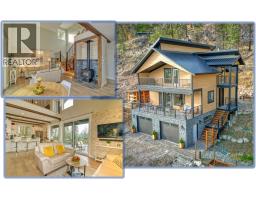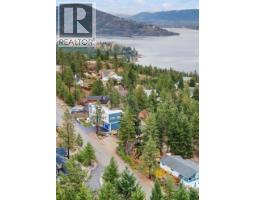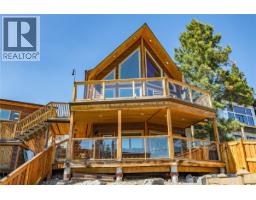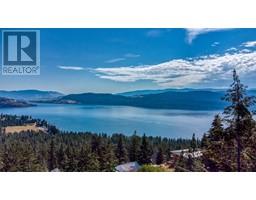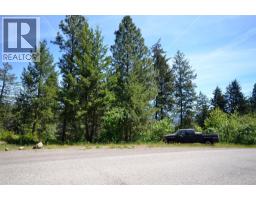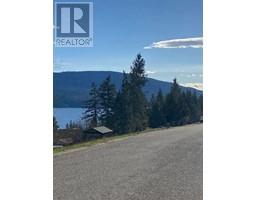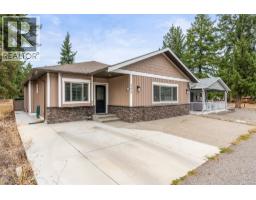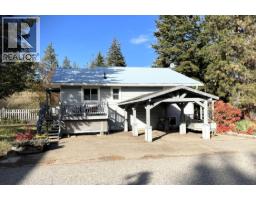6973 Cummins Road Okanagan Landing, Vernon, British Columbia, CA
Address: 6973 Cummins Road, Vernon, British Columbia
Summary Report Property
- MKT ID10365284
- Building TypeHouse
- Property TypeSingle Family
- StatusBuy
- Added4 weeks ago
- Bedrooms5
- Bathrooms4
- Area1751 sq. ft.
- DirectionNo Data
- Added On07 Dec 2025
Property Overview
Welcome to Lakeshore Village — a highly desirable community just one street from the sparkling waters of Okanagan Lake. This spacious three-level standalone home offers over 1700 sq. ft. of comfortable living space with 5 bedrooms and 3.5 bathrooms, perfectly suited for families or anyone seeking extra space. Set on a quiet cul-de-sac surrounded by green space, this home is steps from Marshall Fields, Lakers Park Disc Golf Course, and the shores of Okanagan Lake. Combining functionality, comfort, and location, this Lakeshore Village gem offers the best of Vernon’s relaxed lake lifestyle with a welcoming, community feel. Thoughtfully updated and well cared for, the home features a new roof (2023), replaced Poly-B plumbing, fresh interior paint, new front steps, a newer A/C unit, updated flooring, refreshed kitchen counters, and modern lighting throughout. The main floor offers an inviting flow between the kitchen, dining, and living areas—ideal for gatherings and everyday living. Upstairs, generous bedrooms provide plenty of space for family or guests, while the fully finished lower level with a separate entrance opens the door to multiple possibilities, including an in-law suite, home office, or rental opportunity. The single-bay garage adds extra storage and convenience. Enjoy the charm of the covered front porch—perfect for morning coffee or evening visits with neighbors—and unwind on the covered back deck overlooking the peaceful yard. (id:51532)
Tags
| Property Summary |
|---|
| Building |
|---|
| Level | Rooms | Dimensions |
|---|---|---|
| Second level | 4pc Bathroom | 7'3'' x 5' |
| Bedroom | 1'7'' x 10'2'' | |
| Bedroom | 13'9'' x 9' | |
| 4pc Ensuite bath | 8' x 4'11'' | |
| Primary Bedroom | 20' x 14'6'' | |
| Basement | 4pc Bathroom | 7'6'' x 5' |
| Bedroom | 9'7'' x 8'3'' | |
| Bedroom | 10'3'' x 9'7'' | |
| Recreation room | 21'9'' x 11'6'' | |
| Main level | 2pc Bathroom | 4'9'' x 4'8'' |
| Dining room | 11'4'' x 10'7'' | |
| Kitchen | 10'7'' x 8'7'' | |
| Living room | 17'1'' x 12'4'' |
| Features | |||||
|---|---|---|---|---|---|
| One Balcony | Detached Garage(1) | Refrigerator | |||
| Dishwasher | Range - Electric | Washer & Dryer | |||
| Central air conditioning | |||||
























































































