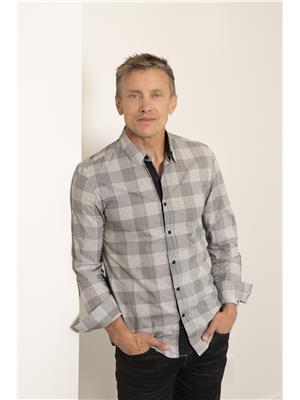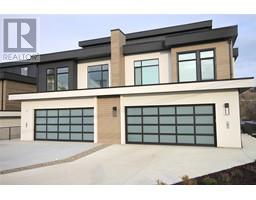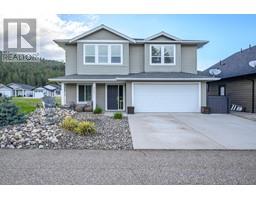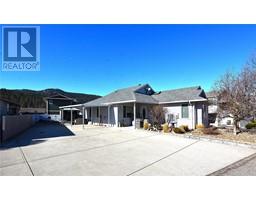7077 Manning Place Foothills, Vernon, British Columbia, CA
Address: 7077 Manning Place, Vernon, British Columbia
Summary Report Property
- MKT ID10343256
- Building TypeDuplex
- Property TypeSingle Family
- StatusBuy
- Added18 weeks ago
- Bedrooms3
- Bathrooms3
- Area1718 sq. ft.
- DirectionNo Data
- Added On12 Apr 2025
Property Overview
Suite Ready!!! Located in the Foothills Newest subdivision at Manning place. This Brand New level entry Villa with 3 Bedrms on the upper level, Kitchen, Living, Dining on the main level and walk-out basement is ready for a 1 bedrm + Den or 2 bedroom mortgage helper or In-law suite, making this a 4/5 bedrm home. The open floor plan with electric fireplace, kitchen island & dining off covered sundeck offers the ideal ambiance for entertaining & family gatherings. Upstairs you'll find all 3 bedrms perfect for the family. Primary has 4 piece ensuite with heated floor, double vanity & shower, as well as a large walk-in closet. The kids have their own bathrm & the convenience of laundry on the bedroom level. The walk-out basement is unfinished at base price but can be finished off with a full suite (no appliances) for an additional cost, or finish yourself at your own pace & to your own taste. A double garage, fully fenced, landscaped & retaining included. Enjoy the rural feel with views over the BX Creek valley, walk trails throughout, minutes to Silver Star Skihill, walking distance to BX Elementary & on bus route to VSS high school yet only minutes from town & the North end shopping. Ideal for the Short-term rental in Primary Residence & mortgage assistance, families with senior parents looking to live together but having their own space, investment & the ease of owning New Construction with Home Warranty for piece of mind!!! GST is applicable but no PTT at this price. (id:51532)
Tags
| Property Summary |
|---|
| Building |
|---|
| Land |
|---|
| Level | Rooms | Dimensions |
|---|---|---|
| Second level | Other | 10'1'' x 5'1'' |
| Laundry room | 7'7'' x 4'10'' | |
| 4pc Bathroom | 10'1'' x 4'11'' | |
| Bedroom | 11'5'' x 10'9'' | |
| Bedroom | 11'8'' x 10'2'' | |
| 4pc Ensuite bath | 10'1'' x 8'5'' | |
| Primary Bedroom | 15'1'' x 13'0'' | |
| Basement | Other | 14'1'' x 12'0'' |
| Main level | Other | 22'6'' x 18'11'' |
| Other | 6'11'' x 5'8'' | |
| Other | 14'1'' x 12'0'' | |
| Partial bathroom | 5'7'' x 5'0'' | |
| Foyer | 13'9'' x 5'8'' | |
| Dining room | 12'7'' x 9'11'' | |
| Living room | 15'1'' x 13'6'' | |
| Kitchen | 12'0'' x 9'11'' |
| Features | |||||
|---|---|---|---|---|---|
| Balcony | Attached Garage(2) | Central air conditioning | |||






















































