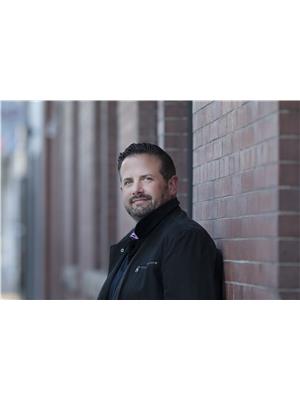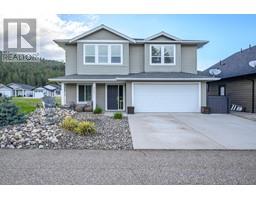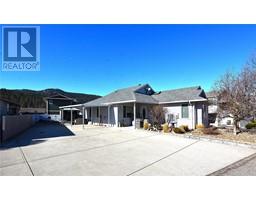7221 Silver Ridge Drive Foothills, Vernon, British Columbia, CA
Address: 7221 Silver Ridge Drive, Vernon, British Columbia
Summary Report Property
- MKT ID10340425
- Building TypeHouse
- Property TypeSingle Family
- StatusBuy
- Added19 weeks ago
- Bedrooms4
- Bathrooms4
- Area3015 sq. ft.
- DirectionNo Data
- Added On05 Apr 2025
Property Overview
*OPEN HOUSE SUNDAY APRIL 6th 1-3pm* Welcome to 7221 Silver Ridge Drive, located at the top of the prestigious Foothills development. This exceptional property offers modern comforts, stunning surroundings, and easy access to BX Falls, BX Trail, the Grey Canal Trail and Silverstar Mountain. The open-concept design showcases expansive windows that fill the home with natural light and frame the panoramic views. The living area flows onto a spacious covered deck, ideal for gatherings or enjoying a peaceful morning coffee. Hardwood flooring adds elegance, while the kitchen boasts stainless steel appliances, generous counter space, and a functional layout. Convenience defines the main level, with both primary, guest bedroom and amenities all within reach. The lower level with an additional bedroom, a spacious gym/theater room, and a fully self-contained one-bedroom legal suite equipped with a private entrance and laundry facilities, with the potential to add a second suite—perfect for extra income or multi-generational living. Modern upgrades enhance the home’s appeal, including a 200-amp electrical service, EV charger, Radon mitigation system, and a 10-zone automated irrigation system. The low-maintenance landscaping allows more time to enjoy the outdoor lifestyle and scenic surroundings unique to this location. Discover a property designed for modern living at its finest. Contact the listing Realtor today to book your tour and experience 7221 Silver Ridge Drive for yourself! (id:51532)
Tags
| Property Summary |
|---|
| Building |
|---|
| Level | Rooms | Dimensions |
|---|---|---|
| Lower level | Other | 7' x 12'6'' |
| Other | 5'4'' x 9'6'' | |
| Storage | 4'4'' x 9'8'' | |
| Bedroom | 10'3'' x 19' | |
| 3pc Bathroom | 6'2'' x 10'10'' | |
| Recreation room | 20'3'' x 21' | |
| Main level | Foyer | 5' x 6' |
| Bedroom | 11' x 12'9'' | |
| 4pc Bathroom | 5'8'' x 11' | |
| Laundry room | 6' x 13'11'' | |
| Other | 5'7'' x 9' | |
| 5pc Ensuite bath | 8' x 9' | |
| Primary Bedroom | 13'11'' x 14'3'' | |
| Living room | 15' x 15'9'' | |
| Dining room | 11' x 11' | |
| Kitchen | 11'6'' x 12'3'' | |
| Additional Accommodation | Full bathroom | 6'2'' x 12'10'' |
| Bedroom | 10'3'' x 10'9'' | |
| Living room | 14'10'' x 14'10'' | |
| Kitchen | 11'11'' x 14'8'' |
| Features | |||||
|---|---|---|---|---|---|
| Sloping | Central island | Attached Garage(1) | |||
| Central air conditioning | |||||


















































































