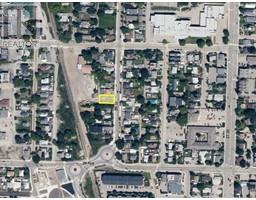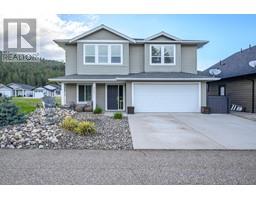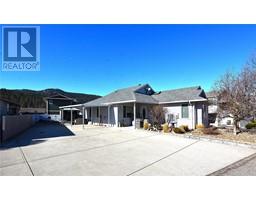7476 Tronson Road Bella Vista, Vernon, British Columbia, CA
Address: 7476 Tronson Road, Vernon, British Columbia
Summary Report Property
- MKT ID10351837
- Building TypeHouse
- Property TypeSingle Family
- StatusBuy
- Added6 days ago
- Bedrooms7
- Bathrooms5
- Area4282 sq. ft.
- DirectionNo Data
- Added On09 Aug 2025
Property Overview
Stunning Okanagan lake view property with income stream awaits. Impressive 4 bed, 2 1/2 bath impeccably designed family home with two suites - 1 bed/1bath and 2 bed/1bath. Both suites currently rented out and generating $3300/month. Beautiful design and modern finishes grace the entire home. The main home opens into large foyer with den off the entrance, 1/2 bath, well appointed mudroom/access to dbl garage. A few more steps into the home and you enter the spacious open concept living/dining/kitchen featuring expansive views of Okanagan Lake, soaring vaulted ceilings, floor to ceiling gas fireplace. The well appointed kitchen features sleek black cabinetry, quartz counters, copper sink, oversized pantry/built ins. Access to the covered deck from dining room offers the perfect transition to indoor outdoor living and further opportunity to soak in the lake and mountain views. Upstairs is home 4 generously sized bedrooms, upstairs laundry, full bath. The well appointed primary suite wows with lake views, private sun deck, fireplace, impressive ensuite and spacious walk in closet. The lower level features 2 suites. Suite 1 features separate entrance, 1bed/1bath, kitchen/laundry and covered patio. Suite 2 features separate entrance, 2 bed/1bath, kitchen/laundry/living room/gas fireplace and covered patio. Fully fenced back yard with firepit & greenspace. Room for future pool. Fantastic location only a few mins walk away from public beach access off of Kennedy Lane. (id:51532)
Tags
| Property Summary |
|---|
| Building |
|---|
| Land |
|---|
| Level | Rooms | Dimensions |
|---|---|---|
| Second level | Other | 10'5'' x 5'9'' |
| 4pc Ensuite bath | 10'5'' x 10'9'' | |
| Primary Bedroom | 14'7'' x 17'11'' | |
| Laundry room | 7'9'' x 5'9'' | |
| 4pc Bathroom | 9'11'' x 7'7'' | |
| Bedroom | 16'2'' x 11'3'' | |
| Bedroom | 13'5'' x 11'8'' | |
| Bedroom | 14'3'' x 10'1'' | |
| Basement | Bedroom | 10'2'' x 13'10'' |
| Bedroom | 12'2'' x 9'10'' | |
| Full bathroom | 5'0'' x 8'3'' | |
| Kitchen | 7'8'' x 8'6'' | |
| Living room | 15'8'' x 11'10'' | |
| Kitchen | 17'5'' x 13'9'' | |
| Storage | 5'1'' x 7'8'' | |
| Bedroom | 9'5'' x 8'6'' | |
| 3pc Bathroom | 5'10'' x 9'10'' | |
| Storage | 5'10'' x 6'8'' | |
| Family room | 15'6'' x 17'6'' | |
| Main level | Mud room | 7'9'' x 6'1'' |
| Dining room | 14'7'' x 12'7'' | |
| Pantry | 5'11'' x 6'1'' | |
| Kitchen | 16'7'' x 9'8'' | |
| Living room | 16'1'' x 25'0'' | |
| Partial bathroom | 5'9'' x 5'5'' | |
| Den | 9'10'' x 11'9'' | |
| Foyer | 6'4'' x 22'6'' |
| Features | |||||
|---|---|---|---|---|---|
| Level lot | Central island | Balcony | |||
| Attached Garage(2) | Central air conditioning | ||||























































































































