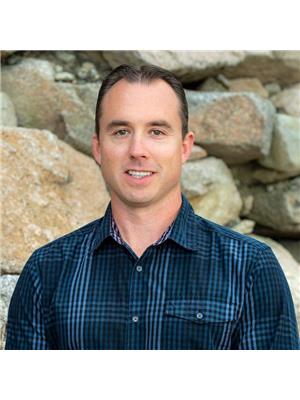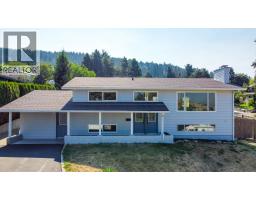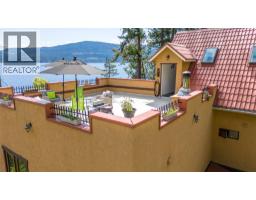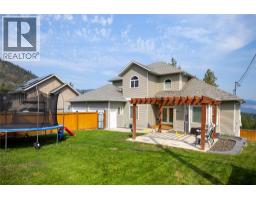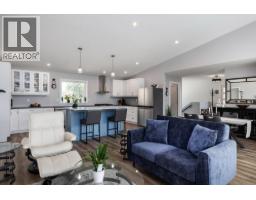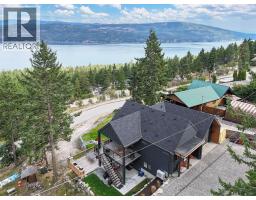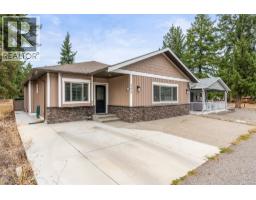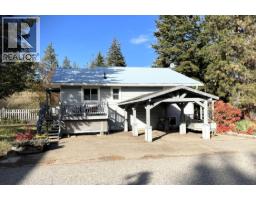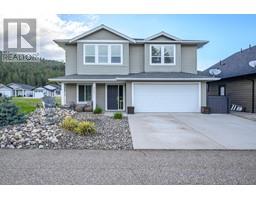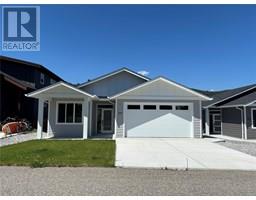7735 OKANAGAN HILLS Boulevard Unit# 20 Bella Vista, Vernon, British Columbia, CA
Address: 7735 OKANAGAN HILLS Boulevard Unit# 20, Vernon, British Columbia
Summary Report Property
- MKT ID10367355
- Building TypeRow / Townhouse
- Property TypeSingle Family
- StatusBuy
- Added5 days ago
- Bedrooms3
- Bathrooms3
- Area1992 sq. ft.
- DirectionNo Data
- Added On04 Nov 2025
Property Overview
Experience modern luxury at The Rise. This striking 3-bedroom, 2.5-bath townhome offers nearly 2,000 sq. ft. of refined living with sweeping lake and valley views. Designed for comfort and style, it features rich wood flooring, soaring 9–12 ft ceilings, and floor-to-ceiling windows that flood the space with natural light. The gourmet kitchen impresses with high-end stainless-steel appliances, a gas cooktop, wall oven, and sleek finishes — perfect for both everyday living and entertaining. The spa-inspired primary suite offers a deep soaker tub, frameless glass shower, and elegant tilework. Built for quality, this home includes 6"" concrete party walls for soundproofing, Low-E windows, efficient heating and cooling, an epoxy-finished garage, and custom laundry storage. December 1, 2025 tenancy turns to month to month at $3105/M plus utilites — an ideal turnkey investment in one of Vernon’s most sought-after communities. (id:51532)
Tags
| Property Summary |
|---|
| Building |
|---|
| Level | Rooms | Dimensions |
|---|---|---|
| Basement | Bedroom | 12' x 9'5'' |
| Lower level | Full bathroom | Measurements not available |
| Utility room | 11'9'' x 8'6'' | |
| Bedroom | 11'10'' x 9'8'' | |
| Family room | 27'2'' x 13'6'' | |
| Main level | Partial bathroom | Measurements not available |
| Full bathroom | Measurements not available | |
| Dining room | 12' x 11'11'' | |
| Living room | 17'6'' x 13'6'' | |
| Kitchen | 14' x 9'6'' | |
| Primary Bedroom | 13'5'' x 11'10'' |
| Features | |||||
|---|---|---|---|---|---|
| Attached Garage(4) | Central air conditioning | ||||


























