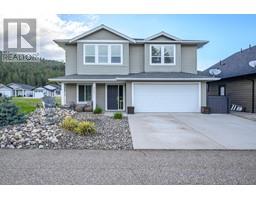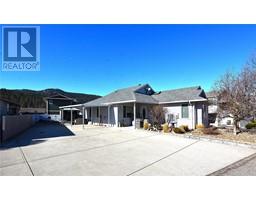7760 Okanagan Landing Road Unit# 97 Lot# 100 Okanagan Landing, Vernon, British Columbia, CA
Address: 7760 Okanagan Landing Road Unit# 97 Lot# 100, Vernon, British Columbia
Summary Report Property
- MKT ID10348500
- Building TypeHouse
- Property TypeSingle Family
- StatusBuy
- Added1 weeks ago
- Bedrooms2
- Bathrooms3
- Area1530 sq. ft.
- DirectionNo Data
- Added On07 Aug 2025
Property Overview
Welcome to Life at The Seasons. Nestled in one of Vernon’s most desirable communities, The Seasons offers more than just a place to live — it’s a lifestyle. Located minutes from Okanagan Lake, the Vernon Yacht Club, and the popular 1516 Restaurant & Bar, this is where convenience meets natural beauty. Residents can opt in to the private recreation complex with a pool, hot tub, fitness studio, tennis and pickleball courts, games room, and more. At its heart is a vibrant meeting space where neighbours gather for events, games nights, and casual mingling. Kin Beach, scenic trails, and a large off-leash green space are also nearby — all just five minutes from downtown Vernon. This unique 2-bedroom, 3-bathroom home (with two ensuites) makes exceptional use of space. Visitors often comment it feels much larger than the square footage suggests — thanks to minimal hallway space, two oversized bedrooms, and spacious living areas. Vaulted ceilings upstairs and high ceilings down enhance the open, airy feel. The main floor’s open-concept layout is perfect for daily living and entertaining. Step onto the 32' x 12' covered sundeck for valley views or enjoy the 45' x 12' partially covered patio. The landscaped yard, complete with bird feeders and lush, strata-maintained lawn, offers a serene retreat. Parking is a breeze with a single-car garage and room for three more in the driveway. (id:51532)
Tags
| Property Summary |
|---|
| Building |
|---|
| Level | Rooms | Dimensions |
|---|---|---|
| Lower level | Utility room | 7'9'' x 5'11'' |
| Laundry room | 15'6'' x 3'7'' | |
| 3pc Ensuite bath | 8'6'' x 8'2'' | |
| 3pc Ensuite bath | 8'11'' x 5'6'' | |
| Primary Bedroom | 16'3'' x 15'0'' | |
| Recreation room | 17'0'' x 19'11'' | |
| Bedroom | 11'10'' x 13'4'' | |
| Main level | Foyer | 7'2'' x 6'6'' |
| 2pc Bathroom | 7'3'' x 5'7'' | |
| Dining room | 14'9'' x 8'10'' | |
| Living room | 16'6'' x 17'2'' | |
| Kitchen | 14'9'' x 9'1'' |
| Features | |||||
|---|---|---|---|---|---|
| Central island | Balcony | Attached Garage(1) | |||
| Refrigerator | Dryer | Oven - Electric | |||
| Cooktop - Gas | Microwave | Washer | |||
| Central air conditioning | |||||


















































































