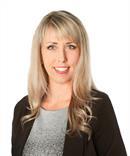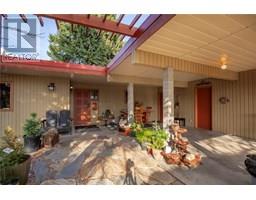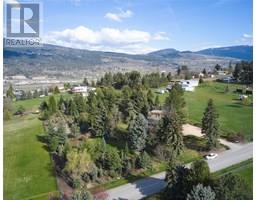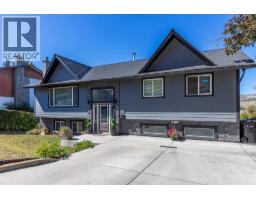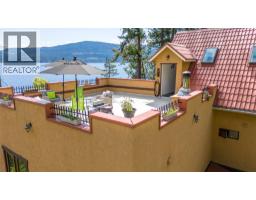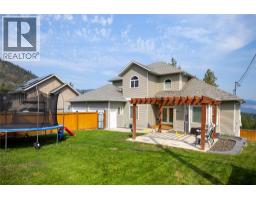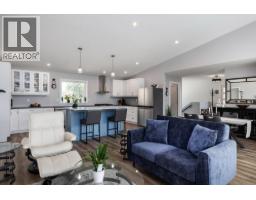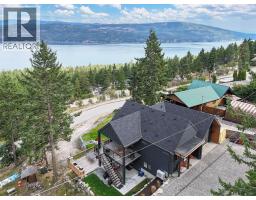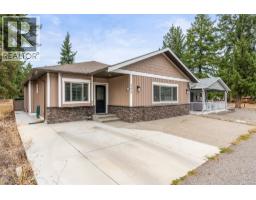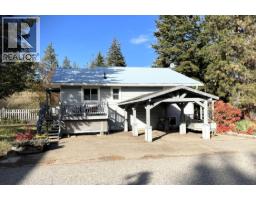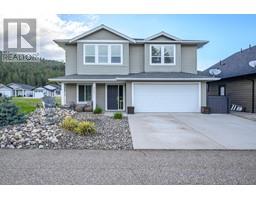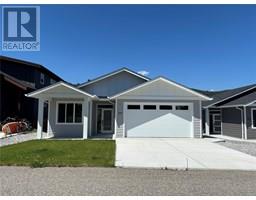8000 Highland Road Unit# 33 Swan Lake West, Vernon, British Columbia, CA
Address: 8000 Highland Road Unit# 33, Vernon, British Columbia
Summary Report Property
- MKT ID10351560
- Building TypePark Model Mobile Home
- Property TypeRecreational
- StatusBuy
- Added4 days ago
- Bedrooms1
- Bathrooms1
- Area608 sq. ft.
- DirectionNo Data
- Added On29 Oct 2025
Property Overview
Beautifully updated recreational property, in the popular Swan Lake RV Park. This well appointed one bedroom, one bathroom park model has an open floor plan, with high vaulted ceilings in the NEW kitchen, updates include, cabinets, sink, quarts counter tops, and stainless steel appliances. Quarts counter tops in the spacious bathroom as well. Freshly painted trim throughout, make this absolutely move in ready. Sunroom now complete with insulation for added living space. Outside enjoy the NEW covered porch, and 6x9 powered shed. Swan Lake RV Resort offers a seasonal pool, hot tub, gym, community center, library, and an off leash dog area. There is also workshop for owners use. Low monthly fees include water, septic, garbage, snow removal, Pets and rentals welcome. Swan Lake RV Resort is a non strata community where you own your home and a 1/183 share of the entire community. (id:51532)
Tags
| Property Summary |
|---|
| Building |
|---|
| Level | Rooms | Dimensions |
|---|---|---|
| Basement | Storage | 12'0'' x 7'0'' |
| Main level | Sunroom | 20'2'' x 7'2'' |
| Full bathroom | 8'5'' x 5'10'' | |
| Primary Bedroom | 9'0'' x 7'8'' | |
| Kitchen | 12'0'' x 9'5'' | |
| Living room | 12'0'' x 11'3'' |
| Features | |||||
|---|---|---|---|---|---|
| Central island | Surfaced | Refrigerator | |||
| Dryer | Range - Gas | Microwave | |||
| Washer | Central air conditioning | ||||
























































