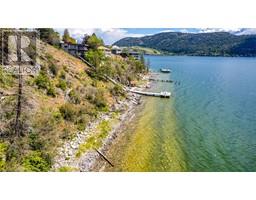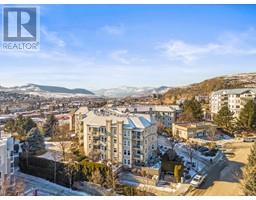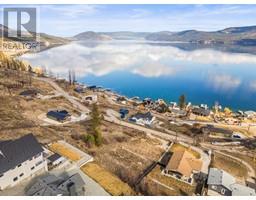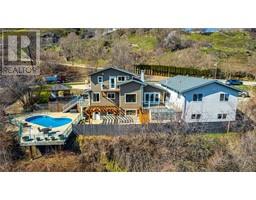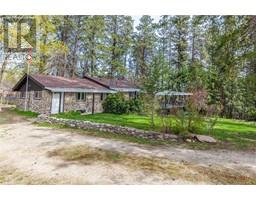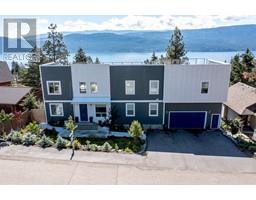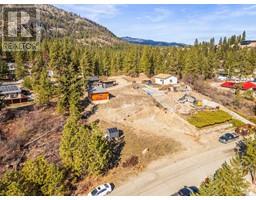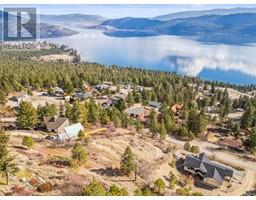8948 Tavistock Road Adventure Bay, Vernon, British Columbia, CA
Address: 8948 Tavistock Road, Vernon, British Columbia
Summary Report Property
- MKT ID10334135
- Building TypeHouse
- Property TypeSingle Family
- StatusBuy
- Added12 weeks ago
- Bedrooms4
- Bathrooms5
- Area3157 sq. ft.
- DirectionNo Data
- Added On05 Feb 2025
Property Overview
Appliances & Landscaping will be completed & are included in the purchase price. Be the first owner to indulge in this exquisite new build in the desirable Adventure Bay! The spectacular three-storey home was designed for the ultimate appreciation of its awe-inspiring Okanagan lake views and incredible surroundings from every level. Enter onto the top floor, with gleaming flooring in the open-concept kitchen, living, and dining areas, accented by a contemporary electric fireplace framed by built-in cabinetry in the living room. The adjacent gourmet kitchen boasts rich wood and white shaker cabinetry, gorgeous stone countertops, and a huge center island. Elsewhere on the main floor, the master bedroom suite awaits with a walk-in closet and spectacular ensuite bathroom. Accessible via the master bedroom and living area, a covered patio is wonderful for al fresco dining. Three additional bedrooms & a den exist between the main and lower levels, plus another 3 bathrooms, all with equally lovely finishes. A second balcony off the mid level floor can be accessed by both bedrooms. On the lowest level, a bonus living space is ideal for entertaining, with access to the yard and patio. The exclusive Adventure Bay community features a private beach, tennis courts, plus a multitude of hiking trails & lookouts! Come see everything this incredible property can offer you today! (id:51532)
Tags
| Property Summary |
|---|
| Building |
|---|
| Level | Rooms | Dimensions |
|---|---|---|
| Second level | Other | 20'0'' x 25'11'' |
| Partial bathroom | 4'11'' x 4'11'' | |
| Full ensuite bathroom | 9'6'' x 9'10'' | |
| Other | 9'6'' x 5'6'' | |
| Primary Bedroom | 13'4'' x 19'9'' | |
| Kitchen | 10'5'' x 25'0'' | |
| Living room | 18'2'' x 28'0'' | |
| Office | 10'5'' x 8'0'' | |
| Foyer | 7'1'' x 9'5'' | |
| Lower level | Full bathroom | 7'7'' x 6'5'' |
| Family room | 24'4'' x 13'1'' | |
| Kitchen | 8'0'' x 7'9'' | |
| Main level | Full bathroom | 9'2'' x 5'8'' |
| Other | 7'9'' x 4'2'' | |
| Bedroom | 11'8'' x 12'10'' | |
| Kitchen | 12'4'' x 8'4'' | |
| Storage | 13'2'' x 5'6'' | |
| Full bathroom | 13'4'' x 5'0'' | |
| Other | 13'4'' x 4'11'' | |
| Bedroom | 13'4'' x 11'9'' | |
| Den | 12'8'' x 13'1'' | |
| Bedroom | 11'11'' x 13'0'' |
| Features | |||||
|---|---|---|---|---|---|
| Central island | Three Balconies | Attached Garage(2) | |||
| Central air conditioning | |||||













































































